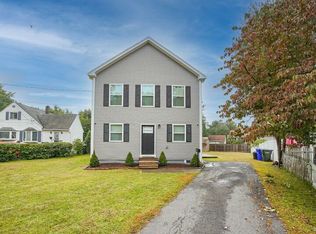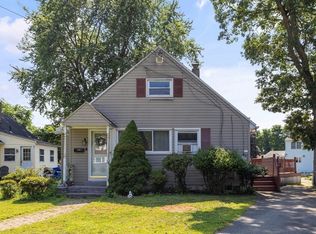MULTIPLE OFFER SITUATION. HIGHEST AND BEST BY MONDAY 6/18 12 NOON! Do you dream of coming home to style and comfort each day? This beautiful house has been well-maintained and updated to make your dreams a reality. Much of the heavy lifting is already complete, including a newer kitchen, roof shingles, carpet, newer furnace and central air, refinished wood floors shine from generous amounts of natural light throughout the house. Cook up a delicious dish in the kitchen with granite countertops, stainless steel appliances, and ample cabinet space. The adjacent living room makes entertaining especially convenient, as does the large backyard for fun in the sun. A neutral pallet in all the bedrooms prepares you for a great night's sleep. Enjoy the deck for cook outs and gatherings. Open house 6/16 from 11:30-1:00
This property is off market, which means it's not currently listed for sale or rent on Zillow. This may be different from what's available on other websites or public sources.


