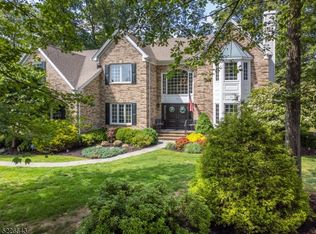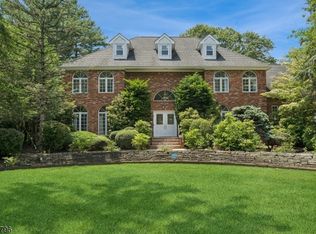Stunning Updated Center Hall Colonial. Sunlight Galore! 4300+ sq.ft. of spacious, open, bright living space. Gourmet Kitchen featuring new granite counters & appliances, center island, breakfast bar. New Roof! Many upgrades! Freshly painted. 1st floor boasts fabulous layout. Grand 2 story foyer, huge office, comfortable family, elegant living & dining. High ceilings, custom woodwork, built-ins & custom trim, moldings & HW floors throughout. 2 Wet Bars, 3 Gas Fireplaces, French Doors. Large master w/ tray ceiling, sitting area, 2 walk ins & oversized bath + 4 addtl bdrms & 2 baths. Rear 2nd Staircase. Huge beautifully finished 2000 sq. ft bsmt bonus w/ recreation, exercise, full bath & au pair suite. 2-tiered custom deck & fenced in yard. Lovely lot w/ circular driveway on quiet Denville street+3 car garage.
This property is off market, which means it's not currently listed for sale or rent on Zillow. This may be different from what's available on other websites or public sources.

