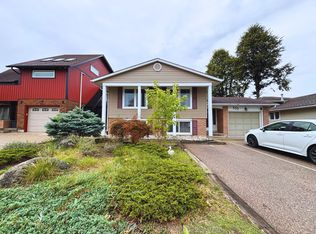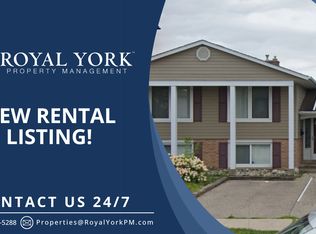Sold for $670,000 on 03/28/25
C$670,000
46 Calmcrest Dr, Kitchener, ON N2E 1V3
4beds
1,106sqft
Single Family Residence, Residential
Built in 1974
4,200 Square Feet Lot
$-- Zestimate®
C$606/sqft
$-- Estimated rent
Home value
Not available
Estimated sales range
Not available
Not available
Loading...
Owner options
Explore your selling options
What's special
Welcome to 46 Calmcrest Drive, located in the serene Laurentian Hills neighborhood of Kitchener! This delightful backsplit home is nestled in a peaceful community, just minutes from local amenities and only a short stroll to McLennan Park. The main floor features a bright, neutral kitchen with timeless wooden cabinetry and plenty of counter space, seamlessly flowing into a spacious dining area and a light-filled living room with a charming bay window—ideal for both entertaining and relaxing with family and friends. Upstairs, you'll find three well-sized bedrooms and a recently updated four-piece bathroom. The basement, with a separate entrance, includes a three-piece bathroom, and a large crawl space offering plenty of extra storage. Outside, the fully fenced backyard is a perfect spot for morning coffee or hosting a family barbecue. Additionally, This home is an excellent choice for first-time buyers, downsizers, and investors alike. Don't miss your opportunity to make this beautiful property your new home—book your showing today!
Zillow last checked: 8 hours ago
Listing updated: August 21, 2025 at 12:00am
Listed by:
Yared Yashu Geneme, Broker,
EXP REALTY
Source: ITSO,MLS®#: 40689764Originating MLS®#: Cornerstone Association of REALTORS®
Facts & features
Interior
Bedrooms & bathrooms
- Bedrooms: 4
- Bathrooms: 2
- Full bathrooms: 2
Other
- Level: Second
Bedroom
- Level: Second
Bedroom
- Level: Second
Bedroom
- Level: Basement
Bathroom
- Features: 4-Piece
- Level: Second
Bathroom
- Features: 3-Piece
- Level: Basement
Dining room
- Level: Main
Kitchen
- Level: Main
Laundry
- Level: Basement
Living room
- Level: Main
Living room
- Level: Basement
Recreation room
- Level: Basement
Utility room
- Level: Basement
Heating
- Forced Air, Natural Gas
Cooling
- Central Air
Appliances
- Included: Water Softener, Built-in Microwave, Dishwasher, Dryer, Gas Stove, Hot Water Tank Owned, Refrigerator, Stove, Washer
- Laundry: Common Area
Features
- Windows: Window Coverings
- Basement: Separate Entrance,Full,Finished
- Number of fireplaces: 1
Interior area
- Total structure area: 1,510
- Total interior livable area: 1,106 sqft
- Finished area above ground: 1,106
- Finished area below ground: 404
Property
Parking
- Total spaces: 3
- Parking features: Private Drive Single Wide
- Uncovered spaces: 3
Features
- Frontage type: South
- Frontage length: 40.00
Lot
- Size: 4,200 sqft
- Dimensions: 105 x 40
- Features: Urban, Dog Park, Highway Access, Library, Park, Place of Worship, Playground Nearby, Public Transit, Rec./Community Centre, School Bus Route, Schools, Shopping Nearby, Trails
Details
- Additional structures: Shed(s)
- Parcel number: 226030079
- Zoning: R2C
Construction
Type & style
- Home type: SingleFamily
- Architectural style: Backsplit
- Property subtype: Single Family Residence, Residential
Materials
- Aluminum Siding, Brick
- Foundation: Poured Concrete
- Roof: Asphalt Shing
Condition
- 51-99 Years
- New construction: No
- Year built: 1974
Utilities & green energy
- Sewer: Sewer (Municipal)
- Water: Municipal
Community & neighborhood
Security
- Security features: Smoke Detector
Location
- Region: Kitchener
Price history
| Date | Event | Price |
|---|---|---|
| 3/28/2025 | Sold | C$670,000C$606/sqft |
Source: ITSO #40689764 | ||
Public tax history
Tax history is unavailable.
Neighborhood: Laurentian Hills
Nearby schools
GreatSchools rating
No schools nearby
We couldn't find any schools near this home.
Schools provided by the listing agent
- Elementary: Trillium Public School, Glencairn Public School, Monsignor R.M Haller
- High: Huron Heights, St Marys
Source: ITSO. This data may not be complete. We recommend contacting the local school district to confirm school assignments for this home.

