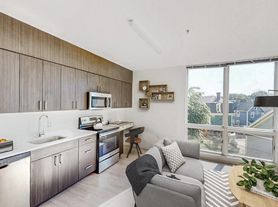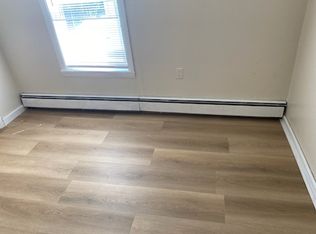Welcome home to this beautifully maintained condo located within walkable distance to Ashmont Station. Enjoy a newly renovated bathroom, in-unit laundry, and a sun-filled eat-in kitchen with custom built-ins and generous storage. The high ceilings and hardwood floors throughout create a warm, airy feel. Unwind on your private back porch or in the fenced-in yard perfect for enjoying afternoon sun. The spacious primary bedroom offers two closets, while the second bedroom
makes a perfect guest bedroom or home office. Pet-friendly. Located near Lower Mills, the Neponset River Reservation, and local favorites like Tavolo, Ripple Cafe and The Mix. This gem offers unbeatable convenience to the Red Line! Available November 15th.
Owner pays for Water. Renter is responsible for gas and electricity. No smoking. First and Security due at lease signing.
Apartment for rent
Accepts Zillow applications
$2,750/mo
46 Burt St #1, Dorchester, MA 02124
2beds
935sqft
This listing now includes required monthly fees in the total price. Learn more
Apartment
Available Sat Nov 15 2025
Cats, small dogs OK
Central air
In unit laundry
-- Parking
-- Heating
What's special
In-unit laundryPrivate back porchSun-filled eat-in kitchenHardwood floorsSpacious primary bedroomNewly renovated bathroomGenerous storage
- 22 days |
- -- |
- -- |
Travel times
Facts & features
Interior
Bedrooms & bathrooms
- Bedrooms: 2
- Bathrooms: 1
- Full bathrooms: 1
Cooling
- Central Air
Appliances
- Included: Dishwasher, Dryer, Oven, Refrigerator, Washer
- Laundry: In Unit
Features
- Flooring: Hardwood
Interior area
- Total interior livable area: 935 sqft
Property
Parking
- Details: Contact manager
Features
- Exterior features: Electricity not included in rent, Gas not included in rent, Water included in rent
Details
- Parcel number: DORCW17P04561S002
Construction
Type & style
- Home type: Apartment
- Property subtype: Apartment
Utilities & green energy
- Utilities for property: Water
Building
Management
- Pets allowed: Yes
Community & HOA
Location
- Region: Dorchester
Financial & listing details
- Lease term: 1 Year
Price history
| Date | Event | Price |
|---|---|---|
| 10/9/2025 | Listed for rent | $2,750+37.5%$3/sqft |
Source: Zillow Rentals | ||
| 6/26/2020 | Sold | $404,500+3.7%$433/sqft |
Source: Public Record | ||
| 5/24/2020 | Pending sale | $390,000$417/sqft |
Source: Foundation Real Estate Services #72657554 | ||
| 5/17/2020 | Listed for sale | $390,000+100%$417/sqft |
Source: Foundation Real Estate Services #72657554 | ||
| 2/28/2018 | Listing removed | $2,000$2/sqft |
Source: Zillow Rental Manager | ||

