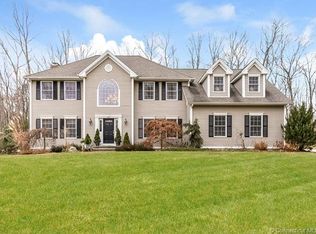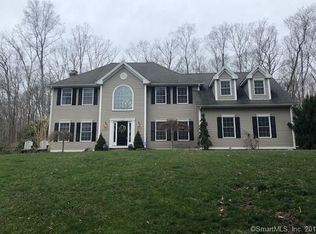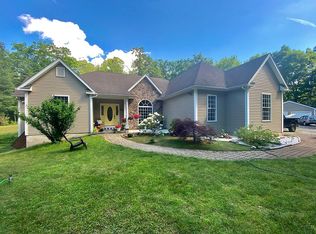Seeing is believing in this impressive five bedroom, 3 and a half bath custom built reproduction colonial. Located in the charming town of Hebron, this fantastic property sits on over 5 private acres of lush, park-like grounds and is truly a retreat to come home to. This home is perfect for multi-generational living & has no shortage of space. Enjoy charming details like hardwood floors and crown moldings. You will love the amount of natural light throughout. The gorgeous kitchen has white cabinetry, island with breakfast bar and farmhouse sink which flows to the living room with fireplace. A sun room with new wall to wall windows, skylights and ceiling fan really let the outside in. The main floor is completed by a dining room, mudroom and half bath. Head upstairs to the master suite with book shelves, walk in closet, gorgeous en-suite bath and access to the deck. The other bedrooms are also located on the second floor w/ addt'l full bath.The possibilities are endless in the finished 3rd floor. Stay cool on the 2nd and 3rd fl w/ central air. The lower level offers an in law suite with kitchen, 2 bedrooms, full bath & living area. Head outside the backyard which lends itself to throwing fabulous parties & BBQ's on the stone patio w/ electric waterfall. Take a dip in the in ground salt pool. An attached 2 car garage w/ walk up and loft area adds extra storage. Easy access RT 2, Hartford, Manchester, Norwich, or Willimantic. With so many unique features, this is a must see!
This property is off market, which means it's not currently listed for sale or rent on Zillow. This may be different from what's available on other websites or public sources.


