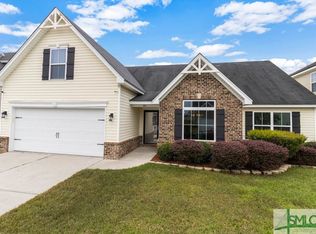Sold for $360,000
$360,000
46 Burnt Oak Road, Port Wentworth, GA 31407
4beds
3,249sqft
Single Family Residence
Built in 2013
6,534 Square Feet Lot
$360,600 Zestimate®
$111/sqft
$2,803 Estimated rent
Home value
$360,600
$339,000 - $382,000
$2,803/mo
Zestimate® history
Loading...
Owner options
Explore your selling options
What's special
Step into this stunning home with a dramatic two-story foyer and endless versatility! Downstairs offers an office/flex space, elegant formal dining room, and a dream kitchen with island, breakfast bar, and eat-in nook—all open to the inviting living room. A built-in desk area and full laundry room add convenience, while a guest bedroom with walk-in closet and full bath provides the perfect retreat. Upstairs, unwind in the expansive loft or escape to the luxurious primary suite with sitting room, huge walk-in closet, and spa-like en suite bath. Two additional bedrooms—one with a walk-in—plus a full bath complete the upstairs. Enjoy outdoor living on the screened porch overlooking a private, fenced backyard with storage shed. A spacious 2-car garage and top-tier community amenities—clubhouse, pool, playground—make life here a breeze. All this, with unbeatable access to I-95 and I-16. Don’t miss your chance to call this incredible home yours!
Zillow last checked: 8 hours ago
Listing updated: November 10, 2025 at 12:38pm
Listed by:
Chandie W. Hupman 912-398-1224,
Keller Williams Coastal Area P
Bought with:
Tamika Y. Houston, 371479
Houston Premier Realty LLC
Source: Hive MLS,MLS#: SA335276 Originating MLS: Savannah Multi-List Corporation
Originating MLS: Savannah Multi-List Corporation
Facts & features
Interior
Bedrooms & bathrooms
- Bedrooms: 4
- Bathrooms: 3
- Full bathrooms: 3
- Main level bathrooms: 1
- Main level bedrooms: 1
Primary bedroom
- Features: Walk-In Closet(s)
- Level: Upper
- Dimensions: 0 x 0
Bedroom 2
- Features: Walk-In Closet(s)
- Level: Main
- Dimensions: 0 x 0
Bedroom 3
- Features: Walk-In Closet(s)
- Level: Upper
- Dimensions: 0 x 0
Bedroom 4
- Level: Upper
- Dimensions: 0 x 0
Loft
- Level: Upper
- Dimensions: 0 x 0
Office
- Level: Main
- Dimensions: 0 x 0
Heating
- Central, Electric
Cooling
- Central Air, Electric
Appliances
- Included: Electric Water Heater
- Laundry: Laundry Room
Features
- Breakfast Area, Tray Ceiling(s), Double Vanity, Entrance Foyer, Garden Tub/Roman Tub, High Ceilings, Kitchen Island, Primary Suite, Pantry, Pull Down Attic Stairs, Recessed Lighting, Sitting Area in Primary, Separate Shower, Upper Level Primary
- Attic: Pull Down Stairs
- Common walls with other units/homes: No Common Walls
Interior area
- Total interior livable area: 3,249 sqft
Property
Parking
- Total spaces: 2
- Parking features: Attached
- Garage spaces: 2
Features
- Patio & porch: Porch, Screened
- Pool features: Community
- Fencing: Privacy,Yard Fenced
Lot
- Size: 6,534 sqft
Details
- Additional structures: Shed(s)
- Parcel number: 70906C12011
- Zoning: P-R-M
- Zoning description: Single Family
- Special conditions: Standard
Construction
Type & style
- Home type: SingleFamily
- Architectural style: Traditional
- Property subtype: Single Family Residence
Materials
- Brick, Vinyl Siding
- Foundation: Slab
- Roof: Asphalt
Condition
- Year built: 2013
Utilities & green energy
- Sewer: Public Sewer
- Water: Public
- Utilities for property: Underground Utilities
Community & neighborhood
Community
- Community features: Clubhouse, Pool, Fitness Center, Playground, Street Lights, Sidewalks
Location
- Region: Port Wentworth
- Subdivision: Rice Creek
HOA & financial
HOA
- Has HOA: Yes
- HOA fee: $440 annually
Other
Other facts
- Listing agreement: Exclusive Right To Sell
- Listing terms: Cash,Conventional,FHA,VA Loan
Price history
| Date | Event | Price |
|---|---|---|
| 9/5/2025 | Sold | $360,000$111/sqft |
Source: | ||
| 8/16/2025 | Pending sale | $360,000$111/sqft |
Source: | ||
| 7/25/2025 | Listed for sale | $360,000+60%$111/sqft |
Source: | ||
| 4/3/2020 | Sold | $225,000$69/sqft |
Source: | ||
| 1/28/2020 | Pending sale | $225,000$69/sqft |
Source: Keller Williams Coastal Area Partners #216156 Report a problem | ||
Public tax history
| Year | Property taxes | Tax assessment |
|---|---|---|
| 2025 | $5,515 +2.8% | $166,800 +3.3% |
| 2024 | $5,365 +10.1% | $161,520 +7.1% |
| 2023 | $4,873 +28.4% | $150,840 +28.4% |
Find assessor info on the county website
Neighborhood: 31407
Nearby schools
GreatSchools rating
- 5/10Rice Creek SchoolGrades: PK-8Distance: 0.8 mi
- 2/10Groves High SchoolGrades: 9-12Distance: 8.8 mi

Get pre-qualified for a loan
At Zillow Home Loans, we can pre-qualify you in as little as 5 minutes with no impact to your credit score.An equal housing lender. NMLS #10287.
