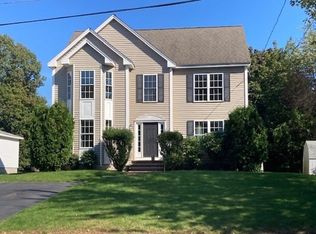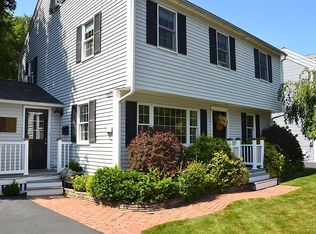Sold for $552,500
$552,500
46 Burnham Rd, Lowell, MA 01852
3beds
1,088sqft
Single Family Residence
Built in 1954
0.35 Acres Lot
$551,700 Zestimate®
$508/sqft
$3,204 Estimated rent
Home value
$551,700
$508,000 - $596,000
$3,204/mo
Zestimate® history
Loading...
Owner options
Explore your selling options
What's special
Charming 3-bedroom ranch-style home in the desirable Belvidere neighborhood. This well-maintained property offers an updated eat-in kitchen with stainless steel appliances (renovated in 2018) and a spacious living room featuring a wood-burning fireplace and large picture window for plenty of natural light. The updated bathroom includes tile flooring, a vaulted ceiling, and a skylight for added brightness. Recently refinished hardwood floors and recessed lighting enhance the home's warmth and character. The property boasts several updates, including a new roof (2020), a new oil tank (2019), and an upgraded electrical panel (2020). The cast iron pipes in the basement have been replaced, and the exterior doors are new. The back porch and driveway steps have also been redone. The large backyard is fully enclosed with new vinyl fencing and features a newly added patio—perfect for outdoor entertaining or relaxation. Don’t miss this move-in-ready home in a prime location!
Zillow last checked: 8 hours ago
Listing updated: May 03, 2025 at 08:24am
Listed by:
The EverHome Group 978-944-3240,
Coldwell Banker Realty - Westford 978-692-2121,
Katherine Mackland Rivera 978-335-7774
Bought with:
Lauren O'Brien & Co. Team
Leading Edge Real Estate
Source: MLS PIN,MLS#: 73347644
Facts & features
Interior
Bedrooms & bathrooms
- Bedrooms: 3
- Bathrooms: 1
- Full bathrooms: 1
Primary bedroom
- Features: Closet, Flooring - Hardwood
- Level: First
Bedroom 2
- Features: Closet, Flooring - Hardwood
- Level: First
Bedroom 3
- Features: Closet, Flooring - Hardwood
- Level: First
Primary bathroom
- Features: Yes
Bathroom 1
- Features: Bathroom - Full, Flooring - Stone/Ceramic Tile
- Level: First
Dining room
- Features: Flooring - Hardwood
- Level: First
Kitchen
- Features: Flooring - Hardwood, Kitchen Island, Stainless Steel Appliances
- Level: First
Living room
- Features: Flooring - Hardwood
- Level: First
Heating
- Baseboard, Oil
Cooling
- Window Unit(s)
Appliances
- Included: Water Heater, Range, Dishwasher, Microwave, Refrigerator, Washer, Dryer
- Laundry: Electric Dryer Hookup, In Basement
Features
- Flooring: Wood
- Basement: Full
- Number of fireplaces: 1
- Fireplace features: Living Room
Interior area
- Total structure area: 1,088
- Total interior livable area: 1,088 sqft
- Finished area above ground: 1,088
Property
Parking
- Total spaces: 4
- Parking features: Off Street, Paved
- Uncovered spaces: 4
Features
- Patio & porch: Porch - Enclosed, Patio
- Exterior features: Porch - Enclosed, Patio, Rain Gutters, Storage, Fenced Yard
- Fencing: Fenced/Enclosed,Fenced
Lot
- Size: 0.35 Acres
Details
- Parcel number: M:263 B:880 L:46,3198367
- Zoning: SSF
Construction
Type & style
- Home type: SingleFamily
- Architectural style: Ranch
- Property subtype: Single Family Residence
Materials
- Frame
- Foundation: Concrete Perimeter
- Roof: Shingle
Condition
- Year built: 1954
Utilities & green energy
- Electric: 220 Volts
- Sewer: Public Sewer
- Water: Public
Community & neighborhood
Community
- Community features: Public Transportation, Shopping, Park, Golf, Medical Facility, Highway Access, Public School
Location
- Region: Lowell
- Subdivision: Belvidere
Price history
| Date | Event | Price |
|---|---|---|
| 4/30/2025 | Sold | $552,500+3.3%$508/sqft |
Source: MLS PIN #73347644 Report a problem | ||
| 3/25/2025 | Contingent | $534,999$492/sqft |
Source: MLS PIN #73347644 Report a problem | ||
| 3/19/2025 | Listed for sale | $534,999+72.6%$492/sqft |
Source: MLS PIN #73347644 Report a problem | ||
| 4/30/2018 | Sold | $310,000+1.6%$285/sqft |
Source: Public Record Report a problem | ||
| 3/2/2018 | Listed for sale | $305,000+105.6%$280/sqft |
Source: Owner Report a problem | ||
Public tax history
| Year | Property taxes | Tax assessment |
|---|---|---|
| 2025 | $5,632 +5.4% | $490,600 +9.4% |
| 2024 | $5,342 +5.9% | $448,500 +10.4% |
| 2023 | $5,046 +18.3% | $406,300 +28.2% |
Find assessor info on the county website
Neighborhood: Belvidere
Nearby schools
GreatSchools rating
- 4/10Reilly Elementary SchoolGrades: PK-4Distance: 0.6 mi
- 4/10James Sullivan Middle SchoolGrades: 5-8Distance: 0.7 mi
- 2/10Leblanc Therapeutic Day SchoolGrades: 9-12Distance: 1.1 mi
Get a cash offer in 3 minutes
Find out how much your home could sell for in as little as 3 minutes with a no-obligation cash offer.
Estimated market value$551,700
Get a cash offer in 3 minutes
Find out how much your home could sell for in as little as 3 minutes with a no-obligation cash offer.
Estimated market value
$551,700

