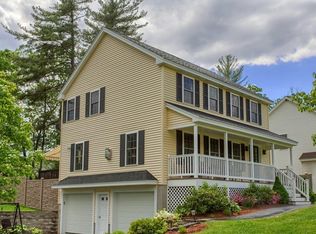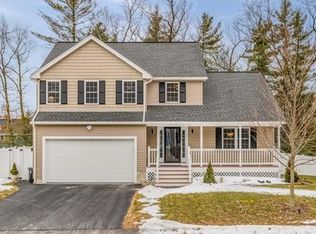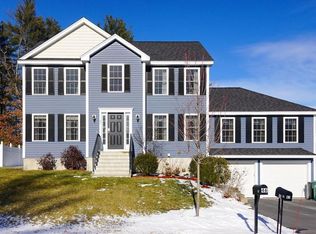*Your search is over! *Young Bufton Farms colonial in terrific nbhd setting! *Fully useable flat lot offers spectacular outdoor entertainment area, with stone patio, firepit and kids play area too! *Wonderful floor plan loaded w/ natural light w/stunning kitchen w/wood cabinetry, black granite & stainless appliance. *Dining area overlooking wooded back yard, FR cozy fireplace for winter enjoyment & transitional room for either Home Office, formal dining room or possible kids playroom. *Rear hallway from garage with tiled 1/2 bath, & laundry . *All hdwd throughout 1st & 2nd floors! Second floor offers master suite w/vaulted ceilings & lovely bath plus 3additional BRs and full bath! *Sweet surprise is media/ bonus room w/ vaulted ceilings located on the second floor w/direct access from Br#4 PLUS rear staircase from 1st floor!*Perfectly located in prime nbhd convenient to major routes for commuters, shopping areas and rec/restaurants too! Come see what this fabulous home has to offer!
This property is off market, which means it's not currently listed for sale or rent on Zillow. This may be different from what's available on other websites or public sources.


