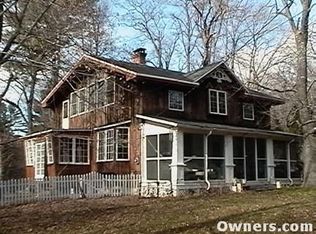10 Acres, LEHIGH RIVER front and SIGNS JUST UP! ''LACKAWANNA STATE FOREST'',across the street from this.... “PURE”! “UNPRECEDENTED!” Nestled, “Chateau” but in the Poconos! Easily Accessible! Right in the middle of the Pocono Attraction List! Your Believing, ONLY, is to See this “Extravagant, Assembled Dream!” Created with much care and concern by the Seller. Amenities in Construction, Resulted with Amenities of a pleasurable Home! Years of enjoyment by Friends, Family and You! Granite Kitchen Counter, Tile, Slate, Oak, and Mahogany! Wet your whistle with that list and peruse through the photos! PAST RENTAL CLIENTS MAYBE AVAILABLE TO PROSPECTIVE BUYER.
This property is off market, which means it's not currently listed for sale or rent on Zillow. This may be different from what's available on other websites or public sources.
