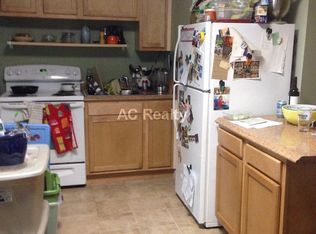Sold for $2,565,000
$2,565,000
46 Browning Rd, Somerville, MA 02145
5beds
4,458sqft
Single Family Residence
Built in 1900
4,458 Square Feet Lot
$2,484,900 Zestimate®
$575/sqft
$6,185 Estimated rent
Home value
$2,484,900
$2.31M - $2.68M
$6,185/mo
Zestimate® history
Loading...
Owner options
Explore your selling options
What's special
COMPLETE RESTORATION of this STATELY 44OO SQ FT STUNNING VICTORIAN SHOWPLACE. Breathtaking labor of love! This ELEGANT 12 ROOM 'TROPHY' HOME is located in one of Somerville's most prolific single family neighborhoods. Intricate rebuild. Amazing painstakingly preserved original moldings & trims. Five bedrooms & five baths (3 full & 2 half). LOVE TO COOK...Luxury Professional Gourmet Kitchen with Thermador appliances. FULL 12 FT DREAM PANTRY w/ wine fridge & storage. Coffered ceiling panneled dining room. Wide plank solid hrdwd flrs. Gas Log Fireplace Living Room with custom Vctrn trims. Designer choice touches throughout. Primary Suite with full walk in closet and separate toilet closet. Full walk out lower level family room with full windows and custom panneled walls. Oversized patio. Private rear yard. Drvwy with pavers. Barely over a mile to the Red Line, Orange Line & Green Line. Walker's Paradise Walk Score of 90. Very Bikeable Bike Score of 87!. GREAT Boston views!
Zillow last checked: 8 hours ago
Listing updated: April 03, 2024 at 07:04am
Listed by:
The Steve Bremis Team 617-828-1070,
Steve Bremis Realty Group 617-828-1070,
Stephen Bremis 617-828-1070
Bought with:
James Brasco
Century 21 Shawmut Properties
Source: MLS PIN,MLS#: 73198558
Facts & features
Interior
Bedrooms & bathrooms
- Bedrooms: 5
- Bathrooms: 5
- Full bathrooms: 3
- 1/2 bathrooms: 2
Primary bedroom
- Features: Bathroom - Full, Walk-In Closet(s), Flooring - Hardwood, Recessed Lighting, Remodeled
- Level: Second
- Area: 234
- Dimensions: 18 x 13
Bedroom 2
- Level: Second
- Area: 234
- Dimensions: 18 x 13
Bedroom 3
- Level: Second
- Area: 168
- Dimensions: 14 x 12
Bedroom 4
- Level: Third
- Area: 368
- Dimensions: 23 x 16
Bedroom 5
- Level: Third
- Area: 352
- Dimensions: 22 x 16
Primary bathroom
- Features: Yes
Bathroom 1
- Level: First
- Area: 156
- Dimensions: 13 x 12
Bathroom 2
- Level: Second
- Area: 100
- Dimensions: 10 x 10
Bathroom 3
- Level: Basement
- Area: 72
- Dimensions: 9 x 8
Dining room
- Features: Bathroom - Half, Coffered Ceiling(s), Flooring - Wood
- Level: First
- Area: 156
- Dimensions: 13 x 12
Family room
- Level: Basement
- Area: 330
- Dimensions: 30 x 11
Kitchen
- Features: Flooring - Hardwood, Kitchen Island, Breakfast Bar / Nook, Cabinets - Upgraded, Remodeled, Wine Chiller, Lighting - Pendant
- Level: First
- Area: 234
- Dimensions: 18 x 13
Living room
- Features: Flooring - Wood, Cable Hookup, Exterior Access, Archway, Crown Molding, Decorative Molding
- Level: First
- Area: 306
- Dimensions: 18 x 17
Heating
- Forced Air, Natural Gas
Cooling
- Central Air
Appliances
- Included: Gas Water Heater, Range, Dishwasher, Disposal, Microwave, Refrigerator
- Laundry: Second Floor, Electric Dryer Hookup, Washer Hookup
Features
- Study, Exercise Room, Sitting Room
- Flooring: Wood, Tile, Hardwood
- Windows: Insulated Windows
- Basement: Full,Finished,Interior Entry
- Number of fireplaces: 1
- Fireplace features: Living Room
Interior area
- Total structure area: 4,458
- Total interior livable area: 4,458 sqft
Property
Parking
- Total spaces: 4
- Parking features: Paved Drive, Off Street
- Uncovered spaces: 4
Features
- Patio & porch: Porch, Deck, Patio
- Exterior features: Porch, Deck, Patio, City View(s)
- Has view: Yes
- View description: City
Lot
- Size: 4,458 sqft
Details
- Parcel number: 754784
- Zoning: Rsdntl
Construction
Type & style
- Home type: SingleFamily
- Architectural style: Victorian
- Property subtype: Single Family Residence
Materials
- Frame
- Foundation: Stone
- Roof: Shingle,Metal
Condition
- Year built: 1900
Utilities & green energy
- Electric: Circuit Breakers, 200+ Amp Service
- Sewer: Public Sewer
- Water: Public
- Utilities for property: for Gas Range, for Electric Dryer, Washer Hookup
Green energy
- Energy efficient items: Thermostat
Community & neighborhood
Community
- Community features: Public Transportation, Shopping, House of Worship, Public School, T-Station, University
Location
- Region: Somerville
Price history
| Date | Event | Price |
|---|---|---|
| 3/29/2024 | Sold | $2,565,000-1.3%$575/sqft |
Source: MLS PIN #73198558 Report a problem | ||
| 2/13/2024 | Contingent | $2,599,900$583/sqft |
Source: MLS PIN #73198558 Report a problem | ||
| 2/1/2024 | Listed for sale | $2,599,900+145.3%$583/sqft |
Source: MLS PIN #73198558 Report a problem | ||
| 11/22/2022 | Sold | $1,060,000$238/sqft |
Source: Public Record Report a problem | ||
Public tax history
| Year | Property taxes | Tax assessment |
|---|---|---|
| 2025 | $24,163 +117.2% | $2,214,800 +109.5% |
| 2024 | $11,123 -13.7% | $1,057,300 -15.2% |
| 2023 | $12,885 +6.3% | $1,246,100 +4.7% |
Find assessor info on the county website
Neighborhood: Winter Hill
Nearby schools
GreatSchools rating
- 3/10Winter Hill Community SchoolGrades: PK-8Distance: 0.1 mi
- 6/10Somerville High SchoolGrades: 9-12Distance: 0.5 mi
- 5/10Arthur D. Healey SchoolGrades: PK-8Distance: 0.3 mi
Get a cash offer in 3 minutes
Find out how much your home could sell for in as little as 3 minutes with a no-obligation cash offer.
Estimated market value$2,484,900
Get a cash offer in 3 minutes
Find out how much your home could sell for in as little as 3 minutes with a no-obligation cash offer.
Estimated market value
$2,484,900
