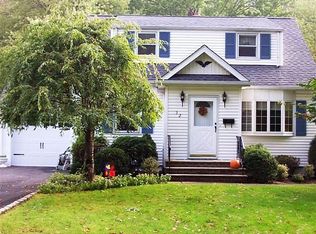Closed
$810,000
46 Brookside Ln, Berkeley Heights Twp., NJ 07922
3beds
3baths
--sqft
Single Family Residence
Built in 1956
0.46 Acres Lot
$856,000 Zestimate®
$--/sqft
$4,537 Estimated rent
Home value
$856,000
$745,000 - $976,000
$4,537/mo
Zestimate® history
Loading...
Owner options
Explore your selling options
What's special
Zillow last checked: January 12, 2026 at 11:15pm
Listing updated: May 07, 2025 at 06:03am
Listed by:
Susanne Chiefa 908-647-2000,
C-21 New Beginnings
Bought with:
Jonathan Citron
Keller Williams Realty
Source: GSMLS,MLS#: 3951654
Facts & features
Interior
Bedrooms & bathrooms
- Bedrooms: 3
- Bathrooms: 3
Property
Lot
- Size: 0.46 Acres
- Dimensions: .456 AC
Details
- Parcel number: 0103102000000005
Construction
Type & style
- Home type: SingleFamily
- Property subtype: Single Family Residence
Condition
- Year built: 1956
Community & neighborhood
Location
- Region: Berkeley Heights
Price history
| Date | Event | Price |
|---|---|---|
| 5/7/2025 | Sold | $810,000+15.9% |
Source: | ||
| 3/31/2025 | Pending sale | $699,000 |
Source: | ||
| 3/21/2025 | Listed for sale | $699,000+47.2% |
Source: | ||
| 9/23/2015 | Sold | $475,000-4.8% |
Source: | ||
| 6/12/2015 | Listed for sale | $499,000+5.1% |
Source: RE/MAX Integrity Advantage Report a problem | ||
Public tax history
| Year | Property taxes | Tax assessment |
|---|---|---|
| 2024 | $11,056 +1.5% | $257,900 |
| 2023 | $10,896 +0.6% | $257,900 |
| 2022 | $10,829 +0.6% | $257,900 |
Find assessor info on the county website
Neighborhood: 07922
Nearby schools
GreatSchools rating
- NAMcmillin Early Child CenterGrades: PK-2Distance: 0.5 mi
- 7/10Columbia Middle SchoolGrades: 6-8Distance: 0.9 mi
- 8/10Governor Livingston High SchoolGrades: 9-12Distance: 3.2 mi
Get a cash offer in 3 minutes
Find out how much your home could sell for in as little as 3 minutes with a no-obligation cash offer.
Estimated market value
$856,000
Get a cash offer in 3 minutes
Find out how much your home could sell for in as little as 3 minutes with a no-obligation cash offer.
Estimated market value
$856,000
