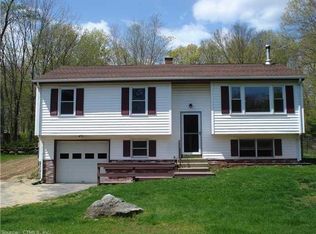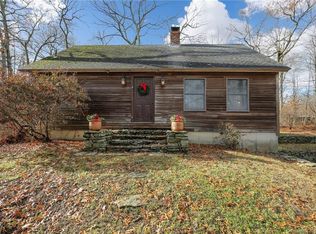Sold for $465,000
$465,000
46 Brooklyn Road, Canterbury, CT 06331
3beds
1,645sqft
Single Family Residence
Built in 1984
3.17 Acres Lot
$485,800 Zestimate®
$283/sqft
$2,499 Estimated rent
Home value
$485,800
$369,000 - $641,000
$2,499/mo
Zestimate® history
Loading...
Owner options
Explore your selling options
What's special
Tucked away on over 3 peaceful acres in Canterbury, this "woodsy" handcrafted home is perfect for nature lovers. Surrounded by evergreens, perennials, trails, and old stone walls. This CUSTOM design of the home reflects our clear and purposeful vision = we wanted to blend rustic charm with thoughtful upgrades that make the most of the square footage and highlight nature's perfect backdrop. The kitchen is VERY spacious with a 36" range, perfect for cooking meals or hosting. Upstairs offers 2 bedrooms and a full bath, while the lower level has another bedroom and full bath-ideal for guests, family, or a home office setup. The oversized detached garage has plenty of space for storage, projects, or outdoor gear. This peaceful property is ready for its next chapter with YOU! Inspection reports in hand for buyers that have interest. Broker/Agent Owned.
Zillow last checked: 8 hours ago
Listing updated: May 21, 2025 at 09:04am
Listed by:
Heather Bassett 860-334-1693,
Team Bassett Realty LLC 860-334-1693,
George Bassett 860-949-7074,
Team Bassett Realty LLC
Bought with:
Jason Pope, RES.0756085
RE/MAX One
Source: Smart MLS,MLS#: 24089477
Facts & features
Interior
Bedrooms & bathrooms
- Bedrooms: 3
- Bathrooms: 2
- Full bathrooms: 2
Primary bedroom
- Level: Lower
Bedroom
- Level: Main
Bedroom
- Level: Main
Dining room
- Level: Main
Living room
- Level: Main
Heating
- Hot Water, Oil
Cooling
- Ceiling Fan(s)
Appliances
- Included: Electric Range, Refrigerator, Dishwasher, Washer, Dryer, Water Heater
- Laundry: Lower Level
Features
- Basement: Full
- Attic: Access Via Hatch
- Number of fireplaces: 1
Interior area
- Total structure area: 1,645
- Total interior livable area: 1,645 sqft
- Finished area above ground: 994
- Finished area below ground: 651
Property
Parking
- Total spaces: 1
- Parking features: Detached
- Garage spaces: 1
Lot
- Size: 3.17 Acres
- Features: Secluded, Few Trees, Wooded, Rolling Slope
Details
- Parcel number: 1678334
- Zoning: per town
Construction
Type & style
- Home type: SingleFamily
- Architectural style: Ranch
- Property subtype: Single Family Residence
Materials
- Vinyl Siding
- Foundation: Concrete Perimeter, Raised
- Roof: Asphalt
Condition
- New construction: No
- Year built: 1984
Utilities & green energy
- Sewer: Septic Tank
- Water: Well
Community & neighborhood
Location
- Region: Canterbury
Price history
| Date | Event | Price |
|---|---|---|
| 5/21/2025 | Sold | $465,000-2.1%$283/sqft |
Source: | ||
| 4/28/2025 | Pending sale | $475,000$289/sqft |
Source: | ||
| 4/27/2025 | Listed for sale | $475,000+97.9%$289/sqft |
Source: | ||
| 12/12/2024 | Sold | $240,000-11.1%$146/sqft |
Source: | ||
| 11/23/2024 | Pending sale | $270,000$164/sqft |
Source: | ||
Public tax history
| Year | Property taxes | Tax assessment |
|---|---|---|
| 2025 | $3,501 -19% | $208,900 +11.1% |
| 2024 | $4,324 +39.9% | $188,000 +39.9% |
| 2023 | $3,091 | $134,400 |
Find assessor info on the county website
Neighborhood: 06331
Nearby schools
GreatSchools rating
- 4/10Canterbury Elementary SchoolGrades: PK-4Distance: 2 mi
- 7/10Dr. Helen Baldwin Middle SchoolGrades: 5-8Distance: 2.5 mi
Schools provided by the listing agent
- Elementary: Canterbury
Source: Smart MLS. This data may not be complete. We recommend contacting the local school district to confirm school assignments for this home.
Get pre-qualified for a loan
At Zillow Home Loans, we can pre-qualify you in as little as 5 minutes with no impact to your credit score.An equal housing lender. NMLS #10287.
Sell with ease on Zillow
Get a Zillow Showcase℠ listing at no additional cost and you could sell for —faster.
$485,800
2% more+$9,716
With Zillow Showcase(estimated)$495,516

