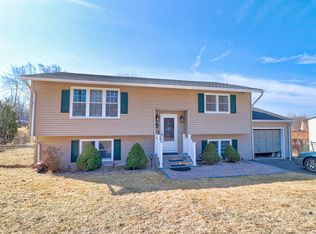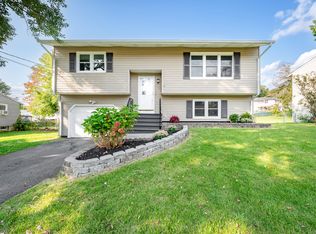Terrific R R situated on extra large lot located in private cul-de-sac...Home offers 3 BR's, 2 baths, vinyl siding, newer roof and garage...Spacious LR has stylish floor to ceiling brick FP with mantle, Eat-in Kitchen with granite counter tops, solid Oak wood cabinets and Pergo floor...Lower Level family room...Priced Right at $174, 900.!!!
This property is off market, which means it's not currently listed for sale or rent on Zillow. This may be different from what's available on other websites or public sources.


