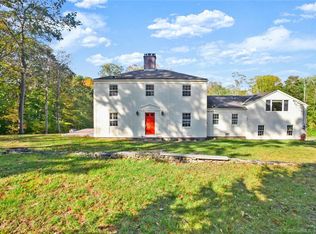North Stamford Masterpiece. Homes of this stature and quality do not come along very often! This magnificent and private five-bedroom, six-bath colonial is situated on just over four wooded, park-like acres conveniently located across from the 80-acre Bartlett Arboretum and abuts the Stamford Museum and Nature Center. Enjoy Sunday morning walks to the popular Farmer's Market and dine al freso to the music drifting over from the Arboretum on Sunday evenings. Superbly updated gourmet eat-in kitchen, wet bar and wine cooler, featuring a generous walk-in pantry, fireplace and French doors out to the dining terrace overlooking the pool. The over-sized formal dining room features a stone fireplace and living room for ease of entertainment with a wall of windows with abundant views of nature. Guest bedroom and full bath on the main level with separate entrance and access to the secluded brick patio. Retreat at the end of the day to the private main bedroom suite with large living space and beautiful spa-like bathroom. Additional three bedrooms with two updated full baths and office complete the upper level. The cottage/party barn could be a separate home office or art studio. Lush professionally landscaped grounds and potager garden with raised vegetable beds. Completely fenced-in heated Gunite pool has a shady pergola and custom stone fireplace, complete with outdoor shower. Only a mile to the Merritt Parkway and a stone's throw to neighboring New Canaan and Pound Ridge.
This property is off market, which means it's not currently listed for sale or rent on Zillow. This may be different from what's available on other websites or public sources.
