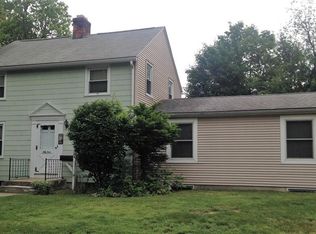Charming & wonderful home that is in 100% move in condition! This adorable home has the highly sought after open floor plan with cathedral ceilings and recessed lighting in the living room and kitchen. Completely remodeled in 2008, from the kitchen and full bath to the roof, vinyl siding, windows, heating system along with low taxes means minimal costs to own this great home. Plenty of cabinet & counter space in the great kitchen, plus a large breakfast bar that over looks the stunning living room area. Beautiful & large full bath with a linen closet & tile flooring. Good size master bedroom (easily fits a queen bed) with recessed lighting. Want more? Fenced-in yard, sprinklers in front & back yard, patio area is great for entertaining, storage shed, all appliances are remaining including the washer and dryer, completely dry basement w/ 2 storage nooks. Nothing to do but move right in!
This property is off market, which means it's not currently listed for sale or rent on Zillow. This may be different from what's available on other websites or public sources.

