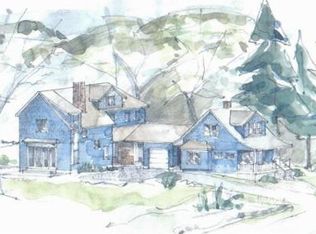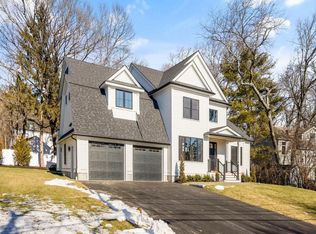Move right in and begin creating memories in this updated and expanded home full of thoughtfully designed renovations, perfectly set on a low-traffic street walking distance to three schools, Old Res Beach, and the town center. Natural light streams into the formal living room accented by a wood burning fireplace ideal for chilly autumn nights. The versatile office provides a cheerful workspace as the gleaming hardwood floors continue to span. A 2018 renovation created the stunning, open concept kitchen with quartz countertops, stainless steel appliances, breakfast bar seating, stylish white cabinetry and a seamless transition into the formal dining room. The peaceful master retreat features a newly renovated bathroom with a dual sink vanity, walk-in closet, vaulted ceiling, decorative arched window, and built-in shelving. More finished space awaits on the lower level freshly painted and perfect for use as a playroom or whatever you desire. Easy commuting close to major highway routes.
This property is off market, which means it's not currently listed for sale or rent on Zillow. This may be different from what's available on other websites or public sources.

