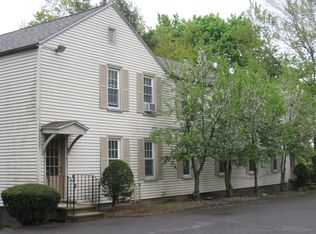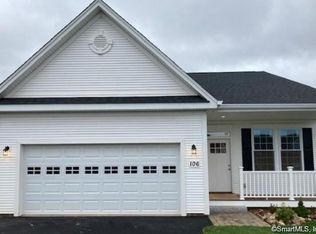Sold for $460,000 on 10/16/23
$460,000
46 Bretton Road, Middletown, CT 06457
4beds
3,622sqft
Single Family Residence
Built in 1900
0.31 Acres Lot
$510,800 Zestimate®
$127/sqft
$4,058 Estimated rent
Home value
$510,800
$485,000 - $541,000
$4,058/mo
Zestimate® history
Loading...
Owner options
Explore your selling options
What's special
Come view this amazing colonial with all the convivences of today but, the charm of yesteryears. If you love character you will be in awe of every room of this home. Large foyer gives you the feeling of openness. The dining room, living room, and sunroom all have plaster crown molding that you would have to see to appreciate. The kitchen has been updated with soapstone counters that are indestructible. Stainless steel appliances, and a swinging door to dining room. Off the dining room there is a balcony. The living room has a gas insert fireplace to warm those cool nights. There is a sunroom with terracotta tile flooring with lots of windows it's a great place to enjoy your morning coffee. This home has 4 bedrooms 3.1 baths. Primary bedroom has a full bath with a large tiled shower and soaker tub. There are 2 other bedrooms and a full bath with original tub and sick updated with a vanity. The walk up attic is finished with a large bedroom. There is also a room that could be office, storage, or you choose. The lower level has its own entrance great for in-law studio apt. or hangout with friends and family. There is a full kitchen gas cooktop, wall oven, and breakfast bar. There is a gas log fireplace and electric baseboard as needed. Full bathroom has a tiled shower. There is a pantry that could be a walk in closet as well. Newer Utica gas boiler, 200 amp service, 50 year warrantied roof are just a bonus. Close to Wesleyan University, and Middletown's great restaurants.
Zillow last checked: 8 hours ago
Listing updated: July 09, 2024 at 08:19pm
Listed by:
Linda's Team at William Raveis Real Estate,
Jody Bonaiuto 860-214-4152,
William Raveis Real Estate 860-388-3936
Bought with:
Juliet L. Cavanaugh, REB.0789635
Cavanaugh & Company LLC
Heather Kilbourn
Cavanaugh & Company LLC
Source: Smart MLS,MLS#: 170595778
Facts & features
Interior
Bedrooms & bathrooms
- Bedrooms: 4
- Bathrooms: 4
- Full bathrooms: 3
- 1/2 bathrooms: 1
Primary bedroom
- Features: Full Bath, Hardwood Floor
- Level: Upper
- Area: 176 Square Feet
- Dimensions: 11 x 16
Bedroom
- Level: Third,Upper
- Area: 468 Square Feet
- Dimensions: 18 x 26
Bedroom
- Features: Hardwood Floor
- Level: Upper
- Area: 132 Square Feet
- Dimensions: 11 x 12
Bedroom
- Features: Hardwood Floor
- Level: Upper
- Width: 11 Feet
Primary bathroom
- Features: Remodeled, Stall Shower, Tile Floor
- Level: Upper
- Area: 63 Square Feet
- Dimensions: 7 x 9
Bathroom
- Features: Tile Floor
- Level: Main
Bathroom
- Features: Remodeled, Tub w/Shower, Tile Floor
- Level: Upper
- Area: 48 Square Feet
- Dimensions: 6 x 8
Bathroom
- Features: Remodeled, Stall Shower, Tile Floor
- Level: Lower
- Area: 42 Square Feet
- Dimensions: 6 x 7
Dining room
- Features: Hardwood Floor
- Level: Main
- Area: 143 Square Feet
- Dimensions: 11 x 13
Kitchen
- Features: Remodeled, Ceiling Fan(s), Hardwood Floor
- Level: Main
- Area: 120 Square Feet
- Dimensions: 10 x 12
Living room
- Features: Gas Log Fireplace, Hardwood Floor
- Level: Main
- Area: 260 Square Feet
- Dimensions: 10 x 26
Other
- Features: Breakfast Bar, Gas Log Fireplace, Full Bath, Pantry, Concrete Floor, Tile Floor
- Level: Lower
- Area: 700 Square Feet
- Dimensions: 25 x 28
Sun room
- Features: Tile Floor
- Level: Main
- Area: 170 Square Feet
- Dimensions: 10 x 17
Heating
- Baseboard, Radiator, Steam, Zoned, Natural Gas
Cooling
- Ceiling Fan(s), Window Unit(s)
Appliances
- Included: Gas Cooktop, Gas Range, Oven, Microwave, Refrigerator, Dishwasher, Water Heater, Gas Water Heater
- Laundry: Lower Level
Features
- Windows: Storm Window(s)
- Basement: Full,Partially Finished,Heated,Liveable Space
- Attic: Walk-up,Finished,Heated
- Number of fireplaces: 2
- Fireplace features: Insert
Interior area
- Total structure area: 3,622
- Total interior livable area: 3,622 sqft
- Finished area above ground: 2,872
- Finished area below ground: 750
Property
Parking
- Total spaces: 2
- Parking features: Detached, Paved
- Garage spaces: 2
- Has uncovered spaces: Yes
Features
- Patio & porch: Patio, Porch
- Exterior features: Garden
Lot
- Size: 0.31 Acres
- Features: Level
Details
- Parcel number: 1006784
- Zoning: R-15
Construction
Type & style
- Home type: SingleFamily
- Architectural style: Colonial
- Property subtype: Single Family Residence
Materials
- Brick
- Foundation: Concrete Perimeter
- Roof: Shingle
Condition
- New construction: No
- Year built: 1900
Utilities & green energy
- Sewer: Public Sewer
- Water: Public
- Utilities for property: Cable Available
Green energy
- Energy efficient items: Thermostat, Windows
Community & neighborhood
Community
- Community features: Health Club, Lake, Library, Medical Facilities, Private School(s), Shopping/Mall
Location
- Region: Middletown
Price history
| Date | Event | Price |
|---|---|---|
| 10/16/2023 | Sold | $460,000+2.2%$127/sqft |
Source: | ||
| 10/14/2023 | Listed for sale | $450,000$124/sqft |
Source: | ||
| 9/19/2023 | Pending sale | $450,000$124/sqft |
Source: | ||
| 9/9/2023 | Listed for sale | $450,000+130.9%$124/sqft |
Source: | ||
| 2/6/2015 | Sold | $194,900-2.3%$54/sqft |
Source: | ||
Public tax history
| Year | Property taxes | Tax assessment |
|---|---|---|
| 2025 | $8,180 +5.7% | $210,280 |
| 2024 | $7,738 +4.8% | $210,280 |
| 2023 | $7,381 +14.4% | $210,280 +43.5% |
Find assessor info on the county website
Neighborhood: 06457
Nearby schools
GreatSchools rating
- 5/10Snow SchoolGrades: PK-5Distance: 1 mi
- 4/10Beman Middle SchoolGrades: 7-8Distance: 0.8 mi
- 4/10Middletown High SchoolGrades: 9-12Distance: 2.3 mi

Get pre-qualified for a loan
At Zillow Home Loans, we can pre-qualify you in as little as 5 minutes with no impact to your credit score.An equal housing lender. NMLS #10287.
Sell for more on Zillow
Get a free Zillow Showcase℠ listing and you could sell for .
$510,800
2% more+ $10,216
With Zillow Showcase(estimated)
$521,016
