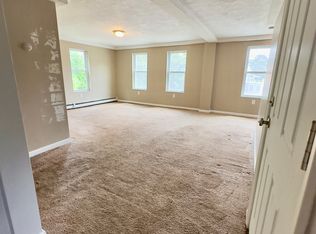Large two family in great condition. Easy access to main roads and highways. Entire building was gutted back to the studs and re-built in 2013. All new heating, plumbing, electrical including services, insulation, windows, doors, siding, roofing and all interior finishes. First floor unit is large 2 bedroom with living room and large eat in kitchen. The second unit combines the 2nd and 3rd floors to create 5 bedroom apartment. There are two storage sheds on property as well as 4 bay garage.
This property is off market, which means it's not currently listed for sale or rent on Zillow. This may be different from what's available on other websites or public sources.

