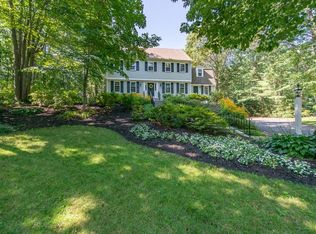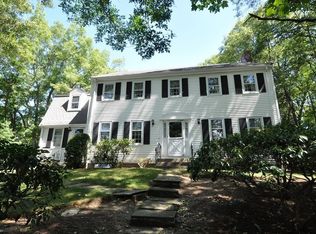A home for building lifelong memories! Five bedrooms, a large country kitchen, an office, a den for gathering the family or enjoying TV or just some relaxing quiet time. It's family/playroom, three full baths, a bright three season porch, an inviting backyard and an outdoor patio all insure glorious harmony. Pleasantly located in a peaceful neighborhood close to Weston Center and the Town's exquisite trails for walking or bicycling through acres of exquisite conservation land. Great schools, area amenities far too numerous to mention and only 30 minutes, by car or public transportation, from the center of Boston. Enjoy the calming tranquility of the suburbs while being close enough to experience the best Boston has to offer, any time you like. Come, see for yourself and be in before school begins and New England's fall splendor is upon us. Make an appointment and join us to view this delightful home.
This property is off market, which means it's not currently listed for sale or rent on Zillow. This may be different from what's available on other websites or public sources.

