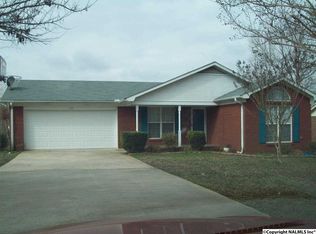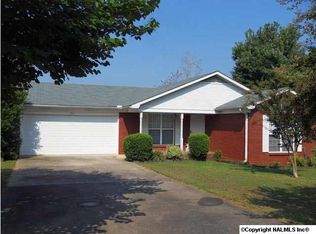Sold for $237,900
$237,900
46 Bradford Cir, Decatur, AL 35603
3beds
1,232sqft
Single Family Residence
Built in 1997
-- sqft lot
$234,300 Zestimate®
$193/sqft
$1,602 Estimated rent
Home value
$234,300
$187,000 - $291,000
$1,602/mo
Zestimate® history
Loading...
Owner options
Explore your selling options
What's special
Discover this charming 3 bedroom, 2 bath home, situated on a peaceful cul-de-sac and just minutes from I-65. Located in Priceville School District, this home combines convenience with the perfect setting. Step outside to a large, covered patio overlooking an oversized, fully fenced backyard- perfect for outdoor dining and gardening. The backyard offers endless possibilities for creating your own outdoor retreat. Schedule your showing today!
Zillow last checked: 8 hours ago
Listing updated: March 06, 2025 at 06:30pm
Listed by:
Apryl Botto 205-454-2600,
Engel & Volkers Huntsville
Bought with:
Hollie Blackwood, 143976
Real Broker LLC
Source: ValleyMLS,MLS#: 21879153
Facts & features
Interior
Bedrooms & bathrooms
- Bedrooms: 3
- Bathrooms: 2
- Full bathrooms: 2
Primary bedroom
- Features: Ceiling Fan(s), Carpet, Walk-In Closet(s)
- Level: First
- Area: 168
- Dimensions: 14 x 12
Bedroom 2
- Features: Carpet
- Level: First
- Area: 121
- Dimensions: 11 x 11
Bedroom 3
- Features: Carpet
- Level: First
- Area: 121
- Dimensions: 11 x 11
Kitchen
- Features: Eat-in Kitchen, Pantry, Tile
- Level: First
- Area: 170
- Dimensions: 17 x 10
Living room
- Features: Ceiling Fan(s), Crown Molding, Fireplace, Wood Floor, Walk-In Closet(s)
- Level: First
- Area: 420
- Dimensions: 20 x 21
Laundry room
- Level: First
- Area: 27
- Dimensions: 9 x 3
Heating
- Central 1, Electric
Cooling
- Central 1, Electric
Appliances
- Included: Range, Dishwasher, Refrigerator, Dryer, Washer, Disposal
Features
- Open Floorplan
- Has basement: No
- Number of fireplaces: 1
- Fireplace features: Gas Log, One
Interior area
- Total interior livable area: 1,232 sqft
Property
Parking
- Parking features: Garage-Two Car, Garage-Attached, Garage Door Opener, Garage Faces Front
Features
- Levels: One
- Stories: 1
Lot
- Dimensions: 54.2 x 150 x 143.19 x 180.54
Details
- Parcel number: 1103080006014.000
Construction
Type & style
- Home type: SingleFamily
- Architectural style: Ranch,Traditional
- Property subtype: Single Family Residence
Materials
- Foundation: Slab
Condition
- New construction: No
- Year built: 1997
Utilities & green energy
- Sewer: Public Sewer
- Water: Public
Community & neighborhood
Location
- Region: Decatur
- Subdivision: Cave Springs Cove
Price history
| Date | Event | Price |
|---|---|---|
| 3/6/2025 | Sold | $237,900-0.8%$193/sqft |
Source: | ||
| 1/31/2025 | Pending sale | $239,900$195/sqft |
Source: | ||
| 1/24/2025 | Listed for sale | $239,900+96.6%$195/sqft |
Source: | ||
| 4/29/2016 | Sold | $122,000-6.1%$99/sqft |
Source: | ||
| 3/30/2016 | Pending sale | $129,900$105/sqft |
Source: CENTURY 21 Prestige Properties, Inc. #1028145 Report a problem | ||
Public tax history
| Year | Property taxes | Tax assessment |
|---|---|---|
| 2024 | $513 | $17,480 |
| 2023 | -- | $17,480 +9.3% |
| 2022 | -- | $16,000 +14.8% |
Find assessor info on the county website
Neighborhood: 35603
Nearby schools
GreatSchools rating
- 10/10Priceville Elementary SchoolGrades: PK-5Distance: 0.5 mi
- 10/10Priceville Jr High SchoolGrades: 5-8Distance: 1.4 mi
- 6/10Priceville High SchoolGrades: 9-12Distance: 1.9 mi
Schools provided by the listing agent
- Elementary: Priceville
- Middle: Priceville
- High: Priceville High School
Source: ValleyMLS. This data may not be complete. We recommend contacting the local school district to confirm school assignments for this home.
Get pre-qualified for a loan
At Zillow Home Loans, we can pre-qualify you in as little as 5 minutes with no impact to your credit score.An equal housing lender. NMLS #10287.
Sell for more on Zillow
Get a Zillow Showcase℠ listing at no additional cost and you could sell for .
$234,300
2% more+$4,686
With Zillow Showcase(estimated)$238,986

