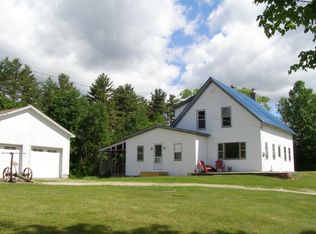Closed
Listed by:
Doreen Wyman,
Granite Northland Associates 603-523-7200
Bought with: KW Coastal and Lakes & Mountains Realty/Laconia
$300,000
46 Boys Camp Road, Enfield, NH 03748
3beds
1,092sqft
Ranch
Built in 1994
2.44 Acres Lot
$367,700 Zestimate®
$275/sqft
$2,392 Estimated rent
Home value
$367,700
$349,000 - $390,000
$2,392/mo
Zestimate® history
Loading...
Owner options
Explore your selling options
What's special
This is not your average ranch as it has many upgrades with radiant heat in the tile floors in the kitchen/dining/bath, hardwood flooring, updated kitchen in 2012 with hickory cabinets, granite counters & sink, under counter & pedant lights, oak crown moldings, custom built ins and 6 panel solid wood doors with rod iron. There is a new custom tile walk in shower in the bath. New water pressure tank. Enjoy one level living or expand into the basement with partial finish, windows, and a walk out door to the rear yard. Drilled well, state approved 4 bedroom septic system, paved town road frontage, and 2.44 surveyed acres+/-. Convenient location to the Upper Valley. Enjoy all Enfield has to offer with the Farmer's Market on Saturdays, play grounds and parks, Northern Rail Trail for recreation, Mascoma & Crystal Lake with public access, eateries, and Advance Transit .
Zillow last checked: 8 hours ago
Listing updated: November 03, 2023 at 11:48am
Listed by:
Doreen Wyman,
Granite Northland Associates 603-523-7200
Bought with:
Charielle S Hallowell
KW Coastal and Lakes & Mountains Realty/Laconia
Source: PrimeMLS,MLS#: 4971839
Facts & features
Interior
Bedrooms & bathrooms
- Bedrooms: 3
- Bathrooms: 1
- 3/4 bathrooms: 1
Heating
- Oil, Baseboard, Electric, Hot Water
Cooling
- None
Appliances
- Included: Dryer, Microwave, Refrigerator, Washer, Gas Stove, Water Heater off Boiler
- Laundry: Laundry Hook-ups, In Basement
Features
- Kitchen/Dining, LED Lighting, Natural Woodwork
- Flooring: Ceramic Tile, Hardwood
- Windows: Double Pane Windows
- Basement: Concrete,Daylight,Full,Insulated,Partially Finished,Storage Space,Unfinished,Walkout,Exterior Entry,Basement Stairs,Walk-Out Access
- Attic: Attic with Hatch/Skuttle
Interior area
- Total structure area: 2,184
- Total interior livable area: 1,092 sqft
- Finished area above ground: 1,092
- Finished area below ground: 0
Property
Parking
- Parking features: Gravel
Features
- Levels: One
- Stories: 1
- Exterior features: Deck
- Frontage length: Road frontage: 346
Lot
- Size: 2.44 Acres
- Features: Level, Rolling Slope, Sloped, Rural
Details
- Parcel number: EFLDM9B20L4
- Zoning description: R-5
Construction
Type & style
- Home type: SingleFamily
- Architectural style: Ranch
- Property subtype: Ranch
Materials
- Wood Frame, T1-11 Exterior, Vinyl Siding
- Foundation: Concrete, Poured Concrete
- Roof: Asphalt Shingle
Condition
- New construction: No
- Year built: 1994
Utilities & green energy
- Electric: 100 Amp Service, Circuit Breakers
- Sewer: 1500+ Gallon, Leach Field, Private Sewer
Community & neighborhood
Security
- Security features: HW/Batt Smoke Detector
Location
- Region: Enfield
Other
Other facts
- Road surface type: Paved
Price history
| Date | Event | Price |
|---|---|---|
| 11/3/2023 | Sold | $300,000+3.8%$275/sqft |
Source: | ||
| 10/20/2023 | Contingent | $289,000$265/sqft |
Source: | ||
| 9/27/2023 | Listed for sale | $289,000$265/sqft |
Source: | ||
Public tax history
| Year | Property taxes | Tax assessment |
|---|---|---|
| 2024 | $5,264 +17.6% | $311,300 +88.9% |
| 2023 | $4,476 +5.5% | $164,800 |
| 2022 | $4,244 +1.2% | $164,800 |
Find assessor info on the county website
Neighborhood: 03748
Nearby schools
GreatSchools rating
- 5/10Indian River SchoolGrades: 5-8Distance: 4.8 mi
- 7/10Mascoma Valley Regional High SchoolGrades: 9-12Distance: 4.7 mi
- 6/10Enfield Village SchoolGrades: PK-4Distance: 5.1 mi
Schools provided by the listing agent
- Elementary: Enfield Village School
- Middle: Indian River Middle School
- High: Mascoma Valley Regional High
- District: Mascoma Valley Sch Dst SAU #62
Source: PrimeMLS. This data may not be complete. We recommend contacting the local school district to confirm school assignments for this home.
Get pre-qualified for a loan
At Zillow Home Loans, we can pre-qualify you in as little as 5 minutes with no impact to your credit score.An equal housing lender. NMLS #10287.
