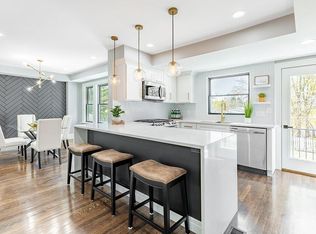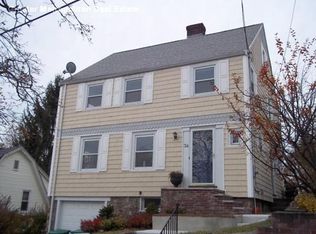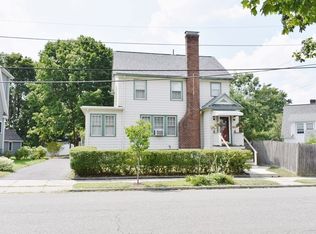Sold for $927,000 on 09/30/25
$927,000
46 Boynton Rd, Medford, MA 02155
4beds
1,506sqft
Single Family Residence
Built in 1900
5,990 Square Feet Lot
$922,200 Zestimate®
$616/sqft
$3,781 Estimated rent
Home value
$922,200
$858,000 - $996,000
$3,781/mo
Zestimate® history
Loading...
Owner options
Explore your selling options
What's special
Beautifully sited in the coveted Lawrence Estates, this 4 bedroom home boasts generous space, classic charm and abundant character – all in a prime location just down the street from historic Medford Sq., the new library, multiple bus lines, with major routes nearby and Boston only 6 miles away. Step inside where a gracious, free-flowing floor plan & well-appointed living space is accented by timeless features: rich natural woodwork, including molding, chair rail & trim; hardwood floors on both levels; cozy fireplace in living room; built-in china cabinet & window seat in dining room. A long-ago expansion added a versatile 1st floor bedroom with double closets. Convenient full bath is tucked away off the kitchen which also has a pantry area & door leading to rear yard. Upstairs you will find 3 nicely-sized bedrooms with generous closets, full bath and walk-up attic with excellent storage & expansion potential. Additional highlights include: one car garage, long driveway & rear yard.
Zillow last checked: 8 hours ago
Listing updated: September 30, 2025 at 01:38pm
Listed by:
John Veneziano 617-840-5499,
RE/MAX Andrew Realty Services 781-395-7676
Bought with:
Michael Lee
Coldwell Banker Realty - Cambridge
Source: MLS PIN,MLS#: 73414338
Facts & features
Interior
Bedrooms & bathrooms
- Bedrooms: 4
- Bathrooms: 2
- Full bathrooms: 2
- Main level bathrooms: 1
- Main level bedrooms: 1
Primary bedroom
- Features: Ceiling Fan(s), Flooring - Hardwood, Lighting - Overhead, Closet - Double
- Level: Main,First
Bedroom 2
- Features: Ceiling Fan(s), Flooring - Hardwood, Lighting - Overhead, Closet - Double
- Level: Second
Bedroom 3
- Features: Ceiling Fan(s), Closet, Flooring - Hardwood, Lighting - Overhead
- Level: Second
Bedroom 4
- Features: Ceiling Fan(s), Flooring - Hardwood, Lighting - Overhead, Closet - Double
- Level: Second
Bathroom 1
- Features: Bathroom - Full, Pedestal Sink
- Level: Main,First
Bathroom 2
- Features: Bathroom - Full, Bathroom - With Tub & Shower, Lighting - Sconce, Pedestal Sink
- Level: Second
Dining room
- Features: Flooring - Hardwood, French Doors, Chair Rail, Window Seat
- Level: Main,First
Kitchen
- Features: Cathedral Ceiling(s), Flooring - Laminate, Pantry, Countertops - Stone/Granite/Solid, Exterior Access, Lighting - Overhead
- Level: First
Living room
- Features: Flooring - Hardwood
- Level: Main,First
Heating
- Steam, Natural Gas
Cooling
- None
Appliances
- Laundry: In Basement
Features
- Flooring: Wood, Tile, Carpet
- Basement: Full,Walk-Out Access,Unfinished
- Number of fireplaces: 1
- Fireplace features: Living Room
Interior area
- Total structure area: 1,506
- Total interior livable area: 1,506 sqft
- Finished area above ground: 1,506
Property
Parking
- Total spaces: 4
- Parking features: Detached, Paved Drive, Off Street, Paved
- Garage spaces: 1
- Uncovered spaces: 3
Features
- Exterior features: Rain Gutters, Other
Lot
- Size: 5,990 sqft
- Features: Level, Other
Details
- Parcel number: M:L08 B:0017,637751
- Zoning: Res
Construction
Type & style
- Home type: SingleFamily
- Architectural style: Colonial
- Property subtype: Single Family Residence
Materials
- Foundation: Stone
Condition
- Year built: 1900
Utilities & green energy
- Electric: Circuit Breakers
- Sewer: Public Sewer
- Water: Public
Community & neighborhood
Community
- Community features: Public Transportation, Shopping, Park, Walk/Jog Trails, Medical Facility, Conservation Area, Highway Access, Other
Location
- Region: Medford
- Subdivision: Lawrence Estates
Price history
| Date | Event | Price |
|---|---|---|
| 9/30/2025 | Sold | $927,000-4.9%$616/sqft |
Source: MLS PIN #73414338 Report a problem | ||
| 8/18/2025 | Contingent | $974,900$647/sqft |
Source: MLS PIN #73414338 Report a problem | ||
| 8/6/2025 | Listed for sale | $974,900-7.2%$647/sqft |
Source: MLS PIN #73414338 Report a problem | ||
| 8/6/2025 | Listing removed | $1,050,000$697/sqft |
Source: MLS PIN #73396297 Report a problem | ||
| 6/25/2025 | Listed for sale | $1,050,000$697/sqft |
Source: MLS PIN #73396297 Report a problem | ||
Public tax history
| Year | Property taxes | Tax assessment |
|---|---|---|
| 2025 | $6,640 | $779,400 |
| 2024 | $6,640 +5.1% | $779,400 +6.7% |
| 2023 | $6,316 +2.9% | $730,200 +7.2% |
Find assessor info on the county website
Neighborhood: 02155
Nearby schools
GreatSchools rating
- 8/10Brooks SchoolGrades: PK-5Distance: 0.7 mi
- 5/10Andrews Middle SchoolGrades: 6-8Distance: 1 mi
- 6/10Medford High SchoolGrades: PK,9-12Distance: 0.8 mi
Get a cash offer in 3 minutes
Find out how much your home could sell for in as little as 3 minutes with a no-obligation cash offer.
Estimated market value
$922,200
Get a cash offer in 3 minutes
Find out how much your home could sell for in as little as 3 minutes with a no-obligation cash offer.
Estimated market value
$922,200


