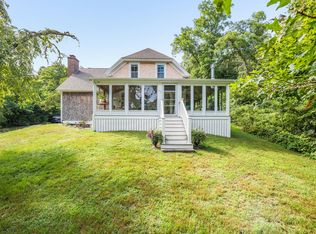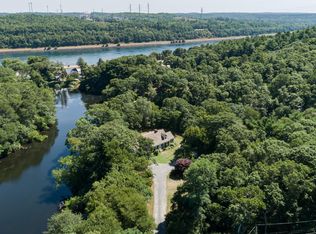Sold for $645,000 on 02/02/24
$645,000
46 Bournedale Road, Buzzards Bay, MA 02532
3beds
1,701sqft
Single Family Residence
Built in 1948
1.17 Acres Lot
$704,200 Zestimate®
$379/sqft
$3,023 Estimated rent
Home value
$704,200
$669,000 - $746,000
$3,023/mo
Zestimate® history
Loading...
Owner options
Explore your selling options
What's special
Waterviews of Foundry Pond. Property was almost completely redone in 2013 and then has been very lightly used but extremely well maintained. Over one acre lot with very private backyard. Sale includes 45 Bournedale Rd which is a parcel of land across the street. The views from your front porch are serene as you look at the pond and watch all sorts of birds enjoy nature. Large front porch. Backyard patio. Shed. Very nice landscaping with rock walls and yard. First floor has an open kitchen/dining room. Front to back living room has wood burning fireplace. Wood and tile floors throughout the 1st & 2nd floors. Second floor has 3 bedrooms and full bathroom. Primary bedroom has walk in closet and a 2nd closet. Bedrooms have ceiling fans and there is even a window seat! Finished basement has sitting area & family room, laundry & storage/exercise room. Basically everything is 10 years or newer: roof, windows, kitchen, baths, floors, paint, landscape, septic. Gorgeous home and land.
Zillow last checked: 8 hours ago
Listing updated: September 19, 2024 at 08:17pm
Listed by:
Colleen C Kilfoil 774-283-0546,
A Cape House.com
Bought with:
Member Non
cci.unknownoffice
Source: CCIMLS,MLS#: 22303340
Facts & features
Interior
Bedrooms & bathrooms
- Bedrooms: 3
- Bathrooms: 2
- Full bathrooms: 1
- 1/2 bathrooms: 1
- Main level bathrooms: 1
Primary bedroom
- Description: Flooring: Wood
- Features: Walk-In Closet(s), HU Cable TV, Closet, Ceiling Fan(s)
- Level: Second
Bedroom 2
- Description: Flooring: Wood
- Features: Bedroom 2, Ceiling Fan(s), Closet
- Level: Second
Bedroom 3
- Description: Flooring: Wood
- Features: Bedroom 3, Ceiling Fan(s), Closet
- Level: Second
Primary bathroom
- Features: Shared Full Bath
Dining room
- Description: Flooring: Wood
- Features: View, Dining Room
- Level: First
Kitchen
- Description: Countertop(s): Granite,Flooring: Tile,Stove(s): Electric
- Features: Kitchen, Upgraded Cabinets
- Level: First
Living room
- Description: Fireplace(s): Wood Burning,Flooring: Wood
- Features: Recessed Lighting, Living Room, View, Ceiling Fan(s), HU Cable TV
- Level: First
Heating
- Forced Air
Cooling
- Central Air
Appliances
- Included: Dishwasher, Washer, Refrigerator, Microwave
- Laundry: In Basement
Features
- HU Cable TV, Recessed Lighting, Linen Closet
- Flooring: Wood, Carpet, Tile
- Basement: Bulkhead Access,Interior Entry,Full,Finished
- Number of fireplaces: 1
- Fireplace features: Wood Burning
Interior area
- Total structure area: 1,701
- Total interior livable area: 1,701 sqft
Property
Parking
- Total spaces: 6
- Parking features: Open
- Has uncovered spaces: Yes
Features
- Stories: 1
- Exterior features: Private Yard, Underground Sprinkler
- Has view: Yes
- Has water view: Yes
- Water view: Lake/Pond
Lot
- Size: 1.17 Acres
- Features: Conservation Area, School, Major Highway, House of Worship, Near Golf Course, Shopping
Details
- Foundation area: 780
- Parcel number: 10.0210
- Zoning: 2
- Special conditions: None
Construction
Type & style
- Home type: SingleFamily
- Property subtype: Single Family Residence
Materials
- Foundation: Block
- Roof: Asphalt
Condition
- Updated/Remodeled, Actual
- New construction: No
- Year built: 1948
- Major remodel year: 2013
Utilities & green energy
- Sewer: Private Sewer
Community & neighborhood
Location
- Region: Bourne
Other
Other facts
- Listing terms: Conventional
- Road surface type: Paved
Price history
| Date | Event | Price |
|---|---|---|
| 2/2/2024 | Sold | $645,000-2.3%$379/sqft |
Source: | ||
| 12/30/2023 | Contingent | $660,000$388/sqft |
Source: MLS PIN #73147020 Report a problem | ||
| 12/30/2023 | Pending sale | $660,000$388/sqft |
Source: | ||
| 11/25/2023 | Price change | $660,000-2.2%$388/sqft |
Source: MLS PIN #73147020 Report a problem | ||
| 10/9/2023 | Price change | $675,000-6.1%$397/sqft |
Source: MLS PIN #73147020 Report a problem | ||
Public tax history
| Year | Property taxes | Tax assessment |
|---|---|---|
| 2025 | $4,830 +4.8% | $618,400 +7.6% |
| 2024 | $4,607 +3.2% | $574,500 +13.4% |
| 2023 | $4,463 +5.8% | $506,600 +21.2% |
Find assessor info on the county website
Neighborhood: 02532
Nearby schools
GreatSchools rating
- NABournedale Elementary SchoolGrades: PK-2Distance: 1.3 mi
- 5/10Bourne Middle SchoolGrades: 6-8Distance: 2.9 mi
- 4/10Bourne High SchoolGrades: 9-12Distance: 2.9 mi
Schools provided by the listing agent
- District: Bourne
Source: CCIMLS. This data may not be complete. We recommend contacting the local school district to confirm school assignments for this home.

Get pre-qualified for a loan
At Zillow Home Loans, we can pre-qualify you in as little as 5 minutes with no impact to your credit score.An equal housing lender. NMLS #10287.
Sell for more on Zillow
Get a free Zillow Showcase℠ listing and you could sell for .
$704,200
2% more+ $14,084
With Zillow Showcase(estimated)
$718,284
