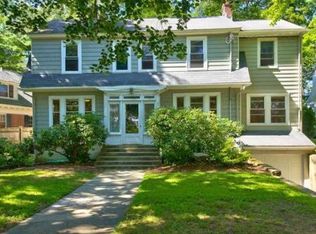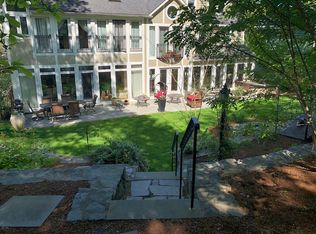Sold for $1,780,000 on 07/30/25
$1,780,000
46 Bothfeld Rd, Newton, MA 02459
4beds
2,180sqft
Single Family Residence
Built in 1921
9,450 Square Feet Lot
$1,756,600 Zestimate®
$817/sqft
$5,453 Estimated rent
Home value
$1,756,600
$1.63M - $1.90M
$5,453/mo
Zestimate® history
Loading...
Owner options
Explore your selling options
What's special
Move right into this Beautiful 2024 Renovated Colonial located in a sought-after Newton Center neighborhood within the Mason-Rice school district. Enjoy the 2024 Updates which include a brand new kitchen with custom cabinetry, new appliances, new bathrooms, new HVAC, all new electric and plumbing, insulation, and interior and exterior painting. Lovely hardwood floors, oversized windows, and an open layout create a welcoming ambiance and great entertaining space. Off the foyer, you’ll find a stunning wall paneled living room with coffered ceilings.To the right, the open great room and sunroom flow to the open Gourmet Kitchen, The beautiful French Doors open to the expansive composite deck which overlooks the nearly quarter-acre professionally landscaped yard. On the upper level, discover an updated bathroom and four spacious and bright bedrooms, including a primary with its own balcony. Close to library, Mason-Rice Elem, Newton Center amenities, Bulloughs Pond, and the T. Move-in Ready!
Zillow last checked: 8 hours ago
Listing updated: July 30, 2025 at 09:19am
Listed by:
Leena Agnihotri 617-331-2647,
Compass 781-365-9954
Bought with:
David Dobrowolski
Block Realty
Source: MLS PIN,MLS#: 73366613
Facts & features
Interior
Bedrooms & bathrooms
- Bedrooms: 4
- Bathrooms: 2
- Full bathrooms: 1
- 1/2 bathrooms: 1
Primary bedroom
- Features: Walk-In Closet(s), Flooring - Hardwood, Balcony - Exterior, Recessed Lighting, Crown Molding
- Level: Second
- Area: 192
- Dimensions: 16 x 12
Bedroom 2
- Features: Closet, Flooring - Hardwood, Lighting - Pendant
- Level: Second
- Area: 144
- Dimensions: 12 x 12
Bedroom 3
- Features: Closet, Flooring - Hardwood, Lighting - Pendant
- Level: Second
- Area: 99
- Dimensions: 11 x 9
Bedroom 4
- Features: Closet, Flooring - Hardwood, Attic Access, Lighting - Pendant
- Level: Second
- Area: 144
- Dimensions: 12 x 12
Primary bathroom
- Features: No
Bathroom 1
- Features: Bathroom - Full, Bathroom - Tiled With Tub & Shower, Closet/Cabinets - Custom Built, Flooring - Stone/Ceramic Tile, Countertops - Stone/Granite/Solid, Recessed Lighting, Remodeled
- Level: Second
Bathroom 2
- Features: Bathroom - Half, Flooring - Stone/Ceramic Tile, Countertops - Stone/Granite/Solid, Recessed Lighting, Remodeled
- Level: First
Dining room
- Features: Beamed Ceilings, Closet/Cabinets - Custom Built, Flooring - Hardwood, French Doors, Deck - Exterior, Exterior Access, Open Floorplan, Recessed Lighting, Remodeled, Wine Chiller, Crown Molding, Decorative Molding
- Level: Main,First
- Area: 132
- Dimensions: 12 x 11
Family room
- Features: Coffered Ceiling(s), Flooring - Hardwood, Recessed Lighting, Remodeled, Beadboard, Crown Molding
- Level: Main,First
- Area: 156
- Dimensions: 13 x 12
Kitchen
- Features: Closet/Cabinets - Custom Built, Flooring - Hardwood, Pantry, Countertops - Stone/Granite/Solid, Countertops - Upgraded, Kitchen Island, Breakfast Bar / Nook, Cabinets - Upgraded, Exterior Access, Open Floorplan, Recessed Lighting, Remodeled, Stainless Steel Appliances, Wine Chiller, Gas Stove, Lighting - Pendant, Crown Molding, Decorative Molding
- Level: First
- Area: 220
- Dimensions: 20 x 11
Living room
- Features: Beamed Ceilings, Flooring - Hardwood, French Doors, Deck - Exterior, Exterior Access, Open Floorplan, Recessed Lighting, Remodeled, Crown Molding, Decorative Molding
- Level: Main,First
- Area: 156
- Dimensions: 13 x 12
Heating
- Forced Air, Natural Gas
Cooling
- Central Air
Appliances
- Laundry: Electric Dryer Hookup
Features
- Recessed Lighting, Crown Molding, Decorative Molding, Sun Room, Walk-up Attic
- Flooring: Tile, Hardwood, Flooring - Hardwood
- Doors: French Doors
- Windows: Screens
- Basement: Full,Bulkhead,Unfinished
- Has fireplace: No
Interior area
- Total structure area: 2,180
- Total interior livable area: 2,180 sqft
- Finished area above ground: 2,180
- Finished area below ground: 800
Property
Parking
- Total spaces: 5
- Parking features: Detached, Storage, Off Street, Paved
- Garage spaces: 1
- Uncovered spaces: 4
Features
- Patio & porch: Porch, Deck, Deck - Composite
- Exterior features: Porch, Deck, Deck - Composite, Rain Gutters, Professional Landscaping, Decorative Lighting, Screens
Lot
- Size: 9,450 sqft
- Features: Level
Details
- Parcel number: 700074
- Zoning: SR2
Construction
Type & style
- Home type: SingleFamily
- Architectural style: Colonial
- Property subtype: Single Family Residence
Materials
- Frame
- Foundation: Concrete Perimeter
- Roof: Shingle,Rubber
Condition
- Year built: 1921
Utilities & green energy
- Electric: Circuit Breakers, 200+ Amp Service
- Sewer: Public Sewer
- Water: Public
- Utilities for property: for Gas Range, for Gas Oven, for Electric Dryer
Community & neighborhood
Community
- Community features: Public Transportation, Shopping, Tennis Court(s), Park, House of Worship, Private School, Public School, University
Location
- Region: Newton
- Subdivision: Newton Center
Price history
| Date | Event | Price |
|---|---|---|
| 7/30/2025 | Sold | $1,780,000+4.8%$817/sqft |
Source: MLS PIN #73366613 Report a problem | ||
| 5/6/2025 | Contingent | $1,699,000$779/sqft |
Source: MLS PIN #73366613 Report a problem | ||
| 4/30/2025 | Listed for sale | $1,699,000+25.4%$779/sqft |
Source: MLS PIN #73366613 Report a problem | ||
| 10/27/2023 | Sold | $1,355,000+0.4%$622/sqft |
Source: MLS PIN #73107002 Report a problem | ||
| 9/12/2023 | Contingent | $1,349,000$619/sqft |
Source: MLS PIN #73107002 Report a problem | ||
Public tax history
| Year | Property taxes | Tax assessment |
|---|---|---|
| 2025 | $11,464 +3.4% | $1,169,800 +3% |
| 2024 | $11,084 +6.1% | $1,135,700 +10.7% |
| 2023 | $10,444 +4.5% | $1,025,900 +8% |
Find assessor info on the county website
Neighborhood: Newton Centre
Nearby schools
GreatSchools rating
- 9/10Mason-Rice Elementary SchoolGrades: K-5Distance: 0.4 mi
- 9/10Charles E Brown Middle SchoolGrades: 6-8Distance: 2.1 mi
- 10/10Newton South High SchoolGrades: 9-12Distance: 1.9 mi
Schools provided by the listing agent
- Elementary: Mason Rice
- Middle: Brown
- High: Nnhs/Nshs
Source: MLS PIN. This data may not be complete. We recommend contacting the local school district to confirm school assignments for this home.
Get a cash offer in 3 minutes
Find out how much your home could sell for in as little as 3 minutes with a no-obligation cash offer.
Estimated market value
$1,756,600
Get a cash offer in 3 minutes
Find out how much your home could sell for in as little as 3 minutes with a no-obligation cash offer.
Estimated market value
$1,756,600

