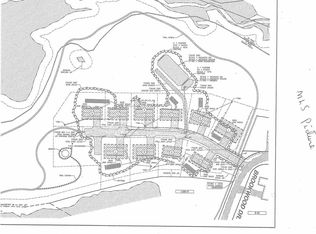Sold for $915,000
$915,000
46 Boston Post Rd, Amherst, NH 03031
3beds
2,072sqft
Single Family Residence
Built in 2024
3.33 Acres Lot
$921,800 Zestimate®
$442/sqft
$4,850 Estimated rent
Home value
$921,800
$848,000 - $1.00M
$4,850/mo
Zestimate® history
Loading...
Owner options
Explore your selling options
What's special
New Construction – Luxury One-Level Living with Room to Expand! Experience the perfect blend of luxury and flexibility in this brand-new 2,270 sq. ft. single-level home, beautifully set on 3.33 acres in a peaceful country setting—yet just minutes from major highway access. Featuring custom craftsmanship throughout, this home offers 4-bedroom septic, gleaming hardwood floors, a gas fireplace, and a gourmet kitchen outfitted with Café appliances, quartz countertops, and custom cabinetry in both the kitchen and baths. A stunning solid oak front door makes a statement from the moment you arrive. Designed for future growth, this home is prepped to finish both the second floor and the basement—offering the potential to add approximately 1,500 sq. ft. upstairs and an additional 2,270 sq. ft. below, bringing the total potential living space to over 6,000 sq. ft.! Other highlights include: Two heat zones for year-round comfort, 200 amp Leviton electrical panel, 1-year builder's warranty fo
Zillow last checked: 8 hours ago
Listing updated: June 22, 2025 at 07:09am
Listed by:
Jonathan Keevers 978-891-2981,
Lamacchia Realty, Inc. 603-791-4992
Bought with:
Erin Dinsmoor
Keller Williams Realty Metropolitan
Source: MLS PIN,MLS#: 73369344
Facts & features
Interior
Bedrooms & bathrooms
- Bedrooms: 3
- Bathrooms: 3
- Full bathrooms: 2
- 1/2 bathrooms: 1
Heating
- Forced Air
Cooling
- Central Air
Features
- Flooring: Wood, Carpet
- Basement: Full,Walk-Out Access
- Number of fireplaces: 1
Interior area
- Total structure area: 2,072
- Total interior livable area: 2,072 sqft
- Finished area above ground: 2,072
Property
Parking
- Total spaces: 10
- Parking features: Attached, Off Street
- Attached garage spaces: 2
- Uncovered spaces: 8
Features
- Patio & porch: Porch, Deck - Roof
- Exterior features: Porch, Deck - Roof
Lot
- Size: 3.33 Acres
- Features: Wooded, Cleared, Level
Details
- Parcel number: 1171366
- Zoning: R
Construction
Type & style
- Home type: SingleFamily
- Architectural style: Cape
- Property subtype: Single Family Residence
Materials
- Frame
- Foundation: Concrete Perimeter
- Roof: Shingle
Condition
- Year built: 2024
Utilities & green energy
- Sewer: Private Sewer
- Water: Private
Community & neighborhood
Community
- Community features: Shopping, Tennis Court(s), Walk/Jog Trails, Stable(s), Golf, Conservation Area, Public School
Location
- Region: Amherst
Price history
| Date | Event | Price |
|---|---|---|
| 6/20/2025 | Sold | $915,000-1.1%$442/sqft |
Source: MLS PIN #73369344 Report a problem | ||
| 5/13/2025 | Contingent | $924,900$446/sqft |
Source: | ||
| 5/6/2025 | Price change | $924,900-2.6%$446/sqft |
Source: | ||
| 4/22/2025 | Listed for sale | $949,900$458/sqft |
Source: | ||
| 4/16/2025 | Listing removed | $949,900$458/sqft |
Source: | ||
Public tax history
| Year | Property taxes | Tax assessment |
|---|---|---|
| 2024 | $7,817 +124.9% | $340,900 +114.7% |
| 2023 | $3,475 +3.6% | $158,800 |
| 2022 | $3,355 -0.9% | $158,800 |
Find assessor info on the county website
Neighborhood: 03031
Nearby schools
GreatSchools rating
- 8/10Clark-Wilkins SchoolGrades: PK-4Distance: 0.5 mi
- 7/10Amherst Middle SchoolGrades: 5-8Distance: 4.6 mi
- 9/10Souhegan Coop High SchoolGrades: 9-12Distance: 4.4 mi
Get a cash offer in 3 minutes
Find out how much your home could sell for in as little as 3 minutes with a no-obligation cash offer.
Estimated market value$921,800
Get a cash offer in 3 minutes
Find out how much your home could sell for in as little as 3 minutes with a no-obligation cash offer.
Estimated market value
$921,800
