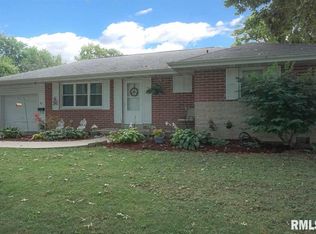Sold for $157,000 on 07/11/25
$157,000
46 Bonniebrook Rd, Chatham, IL 62629
3beds
1,299sqft
Single Family Residence, Residential
Built in ----
0.29 Acres Lot
$160,200 Zestimate®
$121/sqft
$1,555 Estimated rent
Home value
$160,200
$147,000 - $175,000
$1,555/mo
Zestimate® history
Loading...
Owner options
Explore your selling options
What's special
This lovely ranch home has been updated throughout! Featuring 3 bedrooms, a living room and family room, and an oversized detached garage. Located in Chatham school district. Don't miss out on this move-in ready home!
Zillow last checked: 8 hours ago
Listing updated: July 12, 2025 at 01:14pm
Listed by:
KC Sullivan Pref:217-416-3681,
The Real Estate Group, Inc.
Bought with:
Debra Sarsany, 475118739
The Real Estate Group, Inc.
Source: RMLS Alliance,MLS#: CA1033281 Originating MLS: Capital Area Association of Realtors
Originating MLS: Capital Area Association of Realtors

Facts & features
Interior
Bedrooms & bathrooms
- Bedrooms: 3
- Bathrooms: 1
- Full bathrooms: 1
Bedroom 1
- Level: Main
- Dimensions: 11ft 11in x 10ft 9in
Bedroom 2
- Level: Main
- Dimensions: 10ft 11in x 9ft 1in
Bedroom 3
- Level: Main
- Dimensions: 9ft 5in x 9ft 1in
Family room
- Level: Main
- Dimensions: 11ft 7in x 23ft 4in
Kitchen
- Level: Main
- Dimensions: 18ft 9in x 9ft 9in
Living room
- Level: Main
- Dimensions: 15ft 1in x 13ft 2in
Main level
- Area: 1299
Heating
- Forced Air
Cooling
- Central Air
Appliances
- Included: Dishwasher, Range Hood, Range, Refrigerator
Features
- Ceiling Fan(s)
- Basement: Crawl Space
- Number of fireplaces: 1
- Fireplace features: Living Room
Interior area
- Total structure area: 1,299
- Total interior livable area: 1,299 sqft
Property
Parking
- Total spaces: 2
- Parking features: Detached, Oversized
- Garage spaces: 2
Features
- Patio & porch: Patio
Lot
- Size: 0.29 Acres
- Dimensions: 90 x 140
- Features: Level
Details
- Parcel number: 2812.0277012
Construction
Type & style
- Home type: SingleFamily
- Architectural style: Ranch
- Property subtype: Single Family Residence, Residential
Materials
- Brick, Vinyl Siding
- Roof: Shingle
Condition
- New construction: No
Utilities & green energy
- Sewer: Public Sewer
- Water: Public
Community & neighborhood
Location
- Region: Chatham
- Subdivision: Chatham Knolls
Price history
| Date | Event | Price |
|---|---|---|
| 7/11/2025 | Sold | $157,000-1.8%$121/sqft |
Source: | ||
| 6/10/2025 | Pending sale | $159,900$123/sqft |
Source: | ||
| 5/30/2025 | Price change | $159,900-3%$123/sqft |
Source: | ||
| 5/8/2025 | Listed for sale | $164,900$127/sqft |
Source: | ||
| 2/13/2025 | Pending sale | $164,900$127/sqft |
Source: | ||
Public tax history
| Year | Property taxes | Tax assessment |
|---|---|---|
| 2024 | $1,209 -4.5% | $50,584 +8.7% |
| 2023 | $1,266 -2.2% | $46,553 +3.8% |
| 2022 | $1,294 -0.8% | $44,836 +1.7% |
Find assessor info on the county website
Neighborhood: 62629
Nearby schools
GreatSchools rating
- 7/10Chatham Elementary SchoolGrades: K-4Distance: 0.7 mi
- 7/10Glenwood Middle SchoolGrades: 7-8Distance: 2.5 mi
- 7/10Glenwood High SchoolGrades: 9-12Distance: 1.2 mi

Get pre-qualified for a loan
At Zillow Home Loans, we can pre-qualify you in as little as 5 minutes with no impact to your credit score.An equal housing lender. NMLS #10287.
