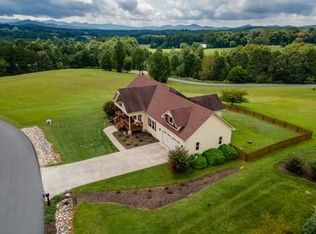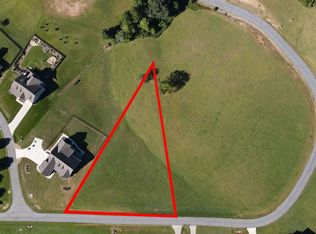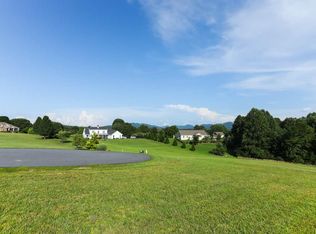Impeccably Maintained, Upscale Home with 270 Degree Views! Incredibly tranquil and picturesque with unparalleled quality, like brand new with a floor plan you can easily age into. This 4 bedroom, 3 bath home is located in the incomparable Owen Glen community. Mountain views galore with no steep climbs and a gentle, fenced yard! This home offers a large two car garage, open floor plan with gorgeous living room & kitchen, large dining space and inviting back porch with fireplace overlooking the mountains. The main floor offers a spacious ensuite, 2 additional bedrooms plus additional bath and large laundry room. The walk out basement offers an enormous amount of storage, an open living room/office/rec room, additional bedroom & bath, utility room & more. Tons of closet space. All paved roads
This property is off market, which means it's not currently listed for sale or rent on Zillow. This may be different from what's available on other websites or public sources.



