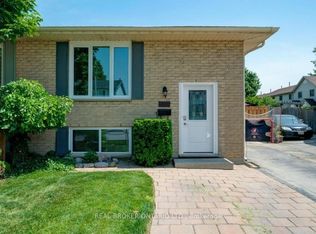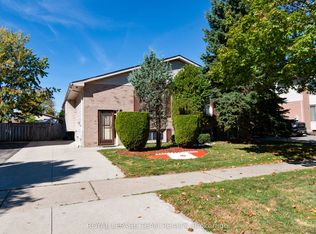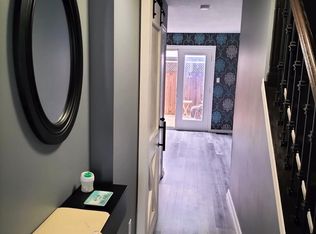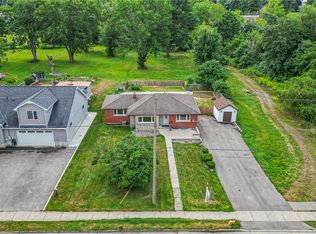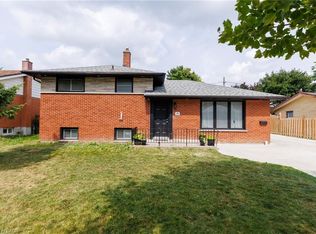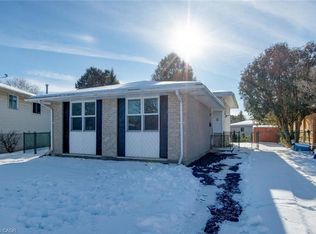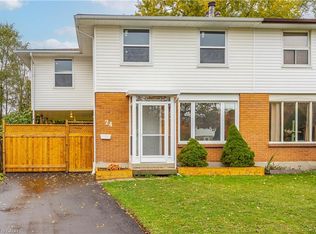46 Bonaparte Ln, London, ON N5V 4A8
What's special
- 78 days |
- 23 |
- 1 |
Zillow last checked: 8 hours ago
Listing updated: December 12, 2025 at 05:59pm
Nishant Shah, Salesperson,
EXP REALTY OF CANADA INC,
Saurav Sharma, Salesperson,
EXP REALTY OF CANADA INC
Facts & features
Interior
Bedrooms & bathrooms
- Bedrooms: 5
- Bathrooms: 3
- Full bathrooms: 3
- Main level bathrooms: 2
- Main level bedrooms: 3
Bedroom
- Level: Main
Bedroom
- Level: Main
Other
- Features: 3-Piece, Ensuite
- Level: Main
Bedroom
- Level: Basement
Bedroom
- Level: Basement
Bathroom
- Features: 3-Piece
- Level: Main
Bathroom
- Features: 3-Piece
- Level: Main
Bathroom
- Features: 3-Piece
- Level: Basement
Dining room
- Level: Main
Foyer
- Level: Main
Kitchen
- Level: Main
Kitchen
- Level: Basement
Living room
- Level: Main
Other
- Description: Additional Unfinished Area
- Level: Basement
Heating
- Forced Air, Natural Gas
Cooling
- Central Air
Appliances
- Included: Water Heater Owned, Hot Water Tank Owned
- Laundry: In Basement
Features
- In-law Capability, In-Law Floorplan, Water Meter
- Basement: Separate Entrance,Full,Finished,Sump Pump
- Has fireplace: No
Interior area
- Total structure area: 1,768
- Total interior livable area: 1,131 sqft
- Finished area above ground: 1,131
- Finished area below ground: 637
Property
Parking
- Total spaces: 4
- Parking features: Attached Garage, Private Drive Single Wide
- Attached garage spaces: 1
- Uncovered spaces: 3
Features
- Frontage type: East
- Frontage length: 47.69
Lot
- Size: 5,152.9 Square Feet
- Dimensions: 47.69 x 108.05
- Features: Urban, Airport, Highway Access, Major Highway, Park, Schools, Shopping Nearby
Details
- Parcel number: 081281595
- Zoning: R2-2
Construction
Type & style
- Home type: SingleFamily
- Architectural style: Bungalow
- Property subtype: Single Family Residence, Residential
Materials
- Brick
- Roof: Other
Condition
- Unknown
- New construction: No
Utilities & green energy
- Sewer: Sewer (Municipal)
- Water: Municipal
Community & HOA
Community
- Security: Smoke Detector
Location
- Region: London
Financial & listing details
- Price per square foot: C$574/sqft
- Annual tax amount: C$3,697
- Date on market: 10/6/2025
- Inclusions: Hot Water Tank Owned, Smoke Detector, 2 Fridge, 2 Stove, Washer, Dryer, B/I Dishwasher, B/I Microwave, A/C
(647) 267-2373
By pressing Contact Agent, you agree that the real estate professional identified above may call/text you about your search, which may involve use of automated means and pre-recorded/artificial voices. You don't need to consent as a condition of buying any property, goods, or services. Message/data rates may apply. You also agree to our Terms of Use. Zillow does not endorse any real estate professionals. We may share information about your recent and future site activity with your agent to help them understand what you're looking for in a home.
Price history
Price history
| Date | Event | Price |
|---|---|---|
| 10/8/2025 | Price change | C$649,000-3%C$574/sqft |
Source: ITSO #40776372 Report a problem | ||
| 10/6/2025 | Listed for sale | C$669,000C$592/sqft |
Source: ITSO #40776372 Report a problem | ||
Public tax history
Public tax history
Tax history is unavailable.Climate risks
Neighborhood: Argyle
Nearby schools
GreatSchools rating
No schools nearby
We couldn't find any schools near this home.
- Loading
