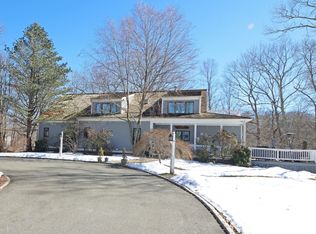Sold for $1,350,000
$1,350,000
46 Blueberry Hill Road, Redding, CT 06896
4beds
4,638sqft
Single Family Residence
Built in 2019
1.61 Acres Lot
$1,431,700 Zestimate®
$291/sqft
$6,798 Estimated rent
Home value
$1,431,700
$1.27M - $1.60M
$6,798/mo
Zestimate® history
Loading...
Owner options
Explore your selling options
What's special
Conveniently located in South Redding, this beautifully curated custom-built home combines luxury and convenience. Nestled on a quiet cul-de-sac, this property is an oasis with extensive professional landscaping that creates a serene sanctuary right at your doorstep. Turn-key and designed for today's modern living, this home features an open-concept floor plan that seamlessly connects the sunlit family room, stylish dining area, and a state-of-the-art chef's kitchen, making it an entertainer's dream. The home boasts elegant touches throughout, including a luxurious primary suite with a spa-like bathroom and walk-in closet, as well as a first-floor guest suite perfect for visitors. From the welcoming front porch to the expansive Trex deck overlooking a level, tranquil backyard, every detail of this property speaks to comfort and sophistication. With every detail thoughtfully considered, both inside and out, this home is a peaceful retreat ready for you. A rare opportunity for turn-key living-just move in and enjoy! Generator, irrigation, first floor guest suite with walk-in closet and full bath, professionally landscaped.
Zillow last checked: 8 hours ago
Listing updated: October 23, 2024 at 04:18am
Listed by:
Ashley H. Petraska 203-219-9101,
William Raveis Real Estate 203-966-3555
Bought with:
Randall Corprew, RES.0815258
HomeSmart Homes and Estates
Source: Smart MLS,MLS#: 24046197
Facts & features
Interior
Bedrooms & bathrooms
- Bedrooms: 4
- Bathrooms: 4
- Full bathrooms: 3
- 1/2 bathrooms: 1
Primary bedroom
- Features: Bedroom Suite, Full Bath, Stall Shower, Walk-In Closet(s), Hardwood Floor
- Level: Upper
- Area: 256 Square Feet
- Dimensions: 16 x 16
Bedroom
- Features: Full Bath, Walk-In Closet(s)
- Level: Main
- Area: 182 Square Feet
- Dimensions: 13 x 14
Bedroom
- Level: Upper
- Area: 192 Square Feet
- Dimensions: 16 x 12
Bedroom
- Level: Upper
- Area: 168 Square Feet
- Dimensions: 14 x 12
Dining room
- Features: Sliders
- Level: Main
- Area: 280 Square Feet
- Dimensions: 20 x 14
Great room
- Features: Vaulted Ceiling(s), Beamed Ceilings, Fireplace, Sliders
- Level: Main
- Area: 462 Square Feet
- Dimensions: 22 x 21
Kitchen
- Features: Quartz Counters, Double-Sink, Kitchen Island
- Level: Main
- Area: 266 Square Feet
- Dimensions: 14 x 19
Living room
- Level: Main
- Area: 240 Square Feet
- Dimensions: 20 x 12
Other
- Level: Upper
- Area: 209 Square Feet
- Dimensions: 19 x 11
Rec play room
- Level: Lower
- Area: 975 Square Feet
- Dimensions: 39 x 25
Heating
- Forced Air, Propane
Cooling
- Central Air
Appliances
- Included: Gas Range, Microwave, Range Hood, Refrigerator, Dishwasher, Washer, Dryer, Water Heater, Tankless Water Heater
- Laundry: Upper Level
Features
- Open Floorplan, Entrance Foyer, Sound System, Smart Thermostat
- Basement: Full,Heated,Storage Space,Finished,Garage Access
- Attic: Walk-up
- Number of fireplaces: 1
Interior area
- Total structure area: 4,638
- Total interior livable area: 4,638 sqft
- Finished area above ground: 3,546
- Finished area below ground: 1,092
Property
Parking
- Total spaces: 2
- Parking features: Attached, Garage Door Opener
- Attached garage spaces: 2
Features
- Patio & porch: Porch, Deck
- Exterior features: Rain Gutters, Stone Wall, Underground Sprinkler
- Fencing: Full
Lot
- Size: 1.61 Acres
- Features: Wetlands, Level, Cul-De-Sac, Landscaped, Open Lot
Details
- Parcel number: 270836
- Zoning: R-2
- Other equipment: Generator
Construction
Type & style
- Home type: SingleFamily
- Architectural style: Colonial
- Property subtype: Single Family Residence
Materials
- Clapboard
- Foundation: Concrete Perimeter
- Roof: Shingle
Condition
- New construction: No
- Year built: 2019
Utilities & green energy
- Sewer: Septic Tank
- Water: Well
Community & neighborhood
Security
- Security features: Security System
Location
- Region: Redding
- Subdivision: Georgetown
Price history
| Date | Event | Price |
|---|---|---|
| 10/21/2024 | Sold | $1,350,000+12.6%$291/sqft |
Source: | ||
| 9/12/2024 | Listed for sale | $1,199,000+13.1%$259/sqft |
Source: | ||
| 10/9/2020 | Sold | $1,060,000+1%$229/sqft |
Source: | ||
| 8/13/2020 | Listed for sale | $1,050,000+813%$226/sqft |
Source: William Raveis Real Estate #170320945 Report a problem | ||
| 2/26/2015 | Sold | $115,000$25/sqft |
Source: | ||
Public tax history
| Year | Property taxes | Tax assessment |
|---|---|---|
| 2025 | $18,551 +2.9% | $628,000 |
| 2024 | $18,036 +3.7% | $628,000 |
| 2023 | $17,389 +4.7% | $628,000 +26% |
Find assessor info on the county website
Neighborhood: 06896
Nearby schools
GreatSchools rating
- 8/10John Read Middle SchoolGrades: 5-8Distance: 2.7 mi
- 7/10Joel Barlow High SchoolGrades: 9-12Distance: 4.7 mi
- 8/10Redding Elementary SchoolGrades: PK-4Distance: 3.3 mi
Get pre-qualified for a loan
At Zillow Home Loans, we can pre-qualify you in as little as 5 minutes with no impact to your credit score.An equal housing lender. NMLS #10287.
Sell for more on Zillow
Get a Zillow Showcase℠ listing at no additional cost and you could sell for .
$1,431,700
2% more+$28,634
With Zillow Showcase(estimated)$1,460,334
