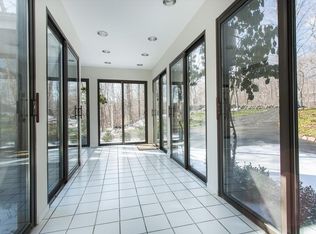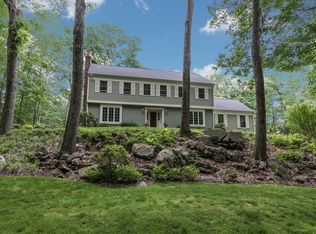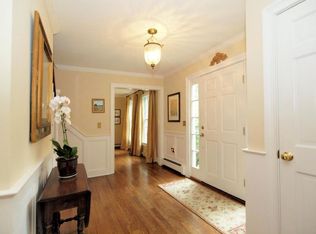A Walk Thru Video is Available- Contact List agent. From the front porch-perfect for a cup of coffee & relaxing to the 3 season back porch -perfect for distant seasonal views you will love & appreciate all that this impeccably maintained & updated 4 bedrm Colonial has to offer. Ideally located on the south side of town in a private setting but just minutes to Ridgefield town center, schools & Route 35 for a down county commute. The well proportioned formal and informal spaces are perfect for entertaining. A large foyer welcomes you into the heart of the home-the beautiful updated custom kitchen & great room combination. It is all here-farm sink, subzero, wolf gas cooktop, double ovens, limestone backsplash & an abundance of inset cabinets. The kitchen opens into the impressive great room with vaulted ceilings, fireplace and french doors. Want an office or first floor playrm- this house has that too. The upstairs has two updated baths with the master bath being spa including a large tub, glass shower and marble counters. New wood flooring in the master bedrm and hallway. The Master bedrm easily fits a king size bed and don't miss the nicely appointed closet/closet organizer. 3 good sized bedrms with new carpet and an updated bath finish out the upstairs. A finished walk out basement offers another living space - working out, watching TV or practicing an instrument. Furnace, sliders, garage doors, roof, gutters, lighting & paint have all been updated. This home is not to be missed. Individualized Virtual Tours are available.
This property is off market, which means it's not currently listed for sale or rent on Zillow. This may be different from what's available on other websites or public sources.


