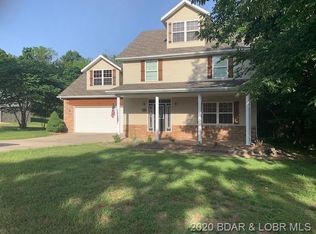Sold
Price Unknown
46 Blackfoot Rd, Four Seasons, MO 65049
3beds
1,847sqft
SingleFamily
Built in 2005
0.27 Acres Lot
$357,700 Zestimate®
$--/sqft
$2,555 Estimated rent
Home value
$357,700
$336,000 - $383,000
$2,555/mo
Zestimate® history
Loading...
Owner options
Explore your selling options
What's special
Lovely ranch style home includes 3 bedroom and 2.5 bathrooms. 1847 square feet. Vaulted ceiling, open living area, formal ding room and a breakfast nook. All bedrooms have walk in closets. Master bedroom is large w/ coffered ceilings, jetted tub & separate shower. Private deck and gazebo with a well maintained yard. Tall crawl space for storage. 2 car attached garage. And don't forget the Four Seasons amenities.
Facts & features
Interior
Bedrooms & bathrooms
- Bedrooms: 3
- Bathrooms: 3
- Full bathrooms: 2
- 1/2 bathrooms: 1
Heating
- Forced air
Appliances
- Included: Dishwasher, Garbage disposal, Microwave, Refrigerator
Features
- Flooring: Tile, Hardwood
Interior area
- Total interior livable area: 1,847 sqft
Property
Parking
- Total spaces: 2
- Parking features: Garage - Attached
Features
- Exterior features: Vinyl, Brick
Lot
- Size: 0.27 Acres
Details
- Parcel number: 01802800000001035000
Construction
Type & style
- Home type: SingleFamily
Materials
- Frame
- Roof: Architect/Shingle
Condition
- Year built: 2005
Community & neighborhood
Location
- Region: Four Seasons
HOA & financial
HOA
- Has HOA: Yes
- HOA fee: $49 monthly
Other
Other facts
- Appliances: Refrigerator, Dishwasher, Garbage Disposal, Microwave, Water Soft. Leased, Stove/Range
- Arch Style: 1 Story, Ranch, Contemporary
- A/C: Central Air
- Fuel: Electric
- Features Int: Ceiling Fan(s), Tile Floor, Jetted Tub, Walk-In Closet, Walk-In Shower, Wood Floor(s), Fireplace
- Driveway: Concrete
- Possible Use: Residential
- Ext Const: Brick, Vinyl
- Features Prop: Gentle
- Fireplace: 1, Gas
- Prop Type: Residential
- Heat: Forced Air Electric
- Sewer Type: Septic
- St Const: Blacktop/Asphalt
- Zoning Type: Residential
- Foundation: Crawl
- Roof Type: Architect/Shingle
- Features Ext: Deck Covered, Gazebo
- Sub Amenities: Community Pool, Road Maintenance, Exercise Or Workout Room, Reserves, Boat Ramp, Boat Trailer Parking, Campground, Playground, Tennis Courts, Security, Dog Park
- School: School Of The Osage
- Location: Town (Inside City Limits)
- Parcel #: 018028000000035000
Price history
| Date | Event | Price |
|---|---|---|
| 8/18/2023 | Sold | -- |
Source: Agent Provided Report a problem | ||
| 7/3/2023 | Contingent | $329,900$179/sqft |
Source: | ||
| 6/26/2023 | Listed for sale | $329,900+46%$179/sqft |
Source: | ||
| 3/19/2020 | Listing removed | $225,900$122/sqft |
Source: Re/Max Lake Of The Ozarks #3522668 Report a problem | ||
| 2/20/2020 | Pending sale | $225,900$122/sqft |
Source: Re/Max Lake Of The Ozarks #3522668 Report a problem | ||
Public tax history
| Year | Property taxes | Tax assessment |
|---|---|---|
| 2025 | $1,437 -3.7% | $27,160 |
| 2024 | $1,492 +2.8% | $27,160 |
| 2023 | $1,451 | $27,160 |
Find assessor info on the county website
Neighborhood: 65049
Nearby schools
GreatSchools rating
- NALeland O. Mills Elementary SchoolGrades: K-2Distance: 3.6 mi
- 8/10Osage Middle SchoolGrades: 6-8Distance: 7.2 mi
- 7/10Osage High SchoolGrades: 9-12Distance: 7.2 mi
Schools provided by the listing agent
- District: School Of The Osage
Source: The MLS. This data may not be complete. We recommend contacting the local school district to confirm school assignments for this home.
