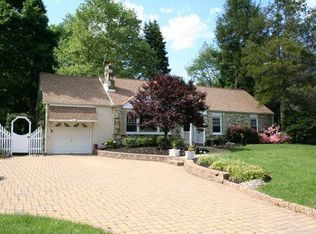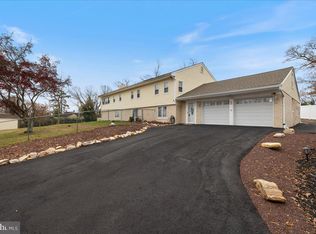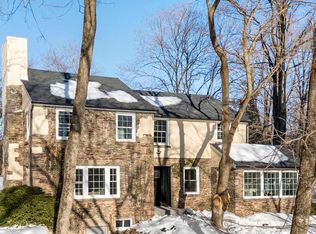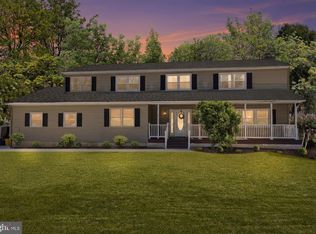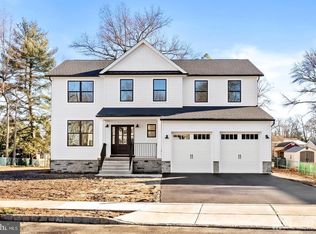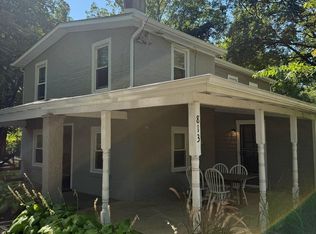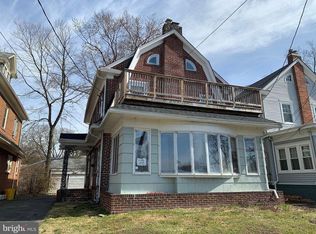This exceptional residence epitomizes elegance and comfort, set within the prestigious Yardley neighborhood by the river and the highly regarded Pennsbury School District. You can walk to a park or the river which are both one street away. With recent enhancements and adorned with fresh, neutral hues, this home reflects a meticulous attention to detail, ensuring ease of living for years to come. The backyard is perfect for entertaining . For those seeking additional recreational space, the finished basement encompasses a versatile recreation room and a utility room. Conveniently situated within a short bike ride or walk to elementary and middle schools, as well as the Lower Makefield Recreation Center-which features multiple pools, playgrounds, and sports facilities-this home is also in proximity to quaint downtown Yardley and Newtown, with their delightful shopping and dining options, including a brand-new Wegmans. Commuters will appreciate the ease of access to Philadelphia, New York City, and Princeton via I-295, the PA Turnpike, Route 1, and local train services. Do not miss this unparalleled opportunity to embrace the quintessential Bucks County lifestyle. One or more photos have been virtually enhanced to provide a representation of the property's potential in furniture placement and landscaping.
Pending
Price increase: $6K (1/13)
$765,000
46 Black Rock Rd, Yardley, PA 19067
3beds
2,600sqft
Est.:
Single Family Residence
Built in 1952
0.26 Acres Lot
$-- Zestimate®
$294/sqft
$-- HOA
What's special
Utility room
- 41 days |
- 463 |
- 12 |
Zillow last checked: 8 hours ago
Listing updated: January 12, 2026 at 08:51pm
Listed by:
Michael Kuldiner 267-243-5353,
United Properties Realty 2672435353
Source: Bright MLS,MLS#: PABU2111930
Facts & features
Interior
Bedrooms & bathrooms
- Bedrooms: 3
- Bathrooms: 2
- Full bathrooms: 2
- Main level bathrooms: 2
- Main level bedrooms: 3
Rooms
- Room types: Living Room, Dining Room, Primary Bedroom, Bedroom 3, Kitchen, Family Room, Sun/Florida Room, Bathroom 2
Primary bedroom
- Level: Main
- Area: 264 Square Feet
- Dimensions: 12 X 22
Bedroom 3
- Features: Ceiling Fan(s)
- Level: Main
- Area: 143 Square Feet
- Dimensions: 11 X 13
Bathroom 2
- Features: Ceiling Fan(s)
- Level: Main
- Area: 204 Square Feet
- Dimensions: 12 X 17
Dining room
- Features: Flooring - HardWood
- Level: Main
- Area: 180 Square Feet
- Dimensions: 10 X 18
Family room
- Features: Flooring - HardWood, Skylight(s)
- Level: Main
- Area: 276 Square Feet
- Dimensions: 12 X 23
Kitchen
- Features: Flooring - Ceramic Tile, Granite Counters, Recessed Lighting
- Level: Main
- Area: 154 Square Feet
- Dimensions: 11 X 14
Living room
- Features: Flooring - HardWood, Fireplace - Other
- Level: Main
- Area: 286 Square Feet
- Dimensions: 11 X 26
Other
- Features: Skylight(s), Cathedral/Vaulted Ceiling
- Level: Main
- Area: 276 Square Feet
- Dimensions: 12 X 23
Heating
- Central, Electric
Cooling
- Central Air, Electric
Appliances
- Included: Gas Water Heater
Features
- Basement: Finished
- Number of fireplaces: 1
Interior area
- Total structure area: 2,600
- Total interior livable area: 2,600 sqft
- Finished area above ground: 2,200
- Finished area below ground: 400
Property
Parking
- Total spaces: 4
- Parking features: Driveway
- Uncovered spaces: 4
Accessibility
- Accessibility features: None
Features
- Levels: One
- Stories: 1
- Patio & porch: Deck, Patio
- Exterior features: Lighting
- Pool features: None
Lot
- Size: 0.26 Acres
- Dimensions: 75.00 x 150.00
- Features: Corner Lot
Details
- Additional structures: Above Grade, Below Grade
- Parcel number: 20046166
- Zoning: R2
- Special conditions: Standard
Construction
Type & style
- Home type: SingleFamily
- Architectural style: Ranch/Rambler
- Property subtype: Single Family Residence
Materials
- Frame
- Foundation: Block
Condition
- Excellent
- New construction: No
- Year built: 1952
- Major remodel year: 2025
Utilities & green energy
- Electric: 200+ Amp Service
- Sewer: Public Sewer
- Water: Public
Community & HOA
Community
- Subdivision: None Available
HOA
- Has HOA: No
Location
- Region: Yardley
- Municipality: LOWER MAKEFIELD TWP
Financial & listing details
- Price per square foot: $294/sqft
- Tax assessed value: $29,600
- Annual tax amount: $7,357
- Date on market: 1/7/2026
- Listing agreement: Exclusive Agency
- Ownership: Fee Simple
Estimated market value
Not available
Estimated sales range
Not available
Not available
Price history
Price history
| Date | Event | Price |
|---|---|---|
| 1/13/2026 | Pending sale | $765,000$294/sqft |
Source: | ||
| 1/13/2026 | Price change | $765,000+0.8%$294/sqft |
Source: | ||
| 1/7/2026 | Listed for sale | $759,000+43.2%$292/sqft |
Source: | ||
| 8/15/2025 | Sold | $530,000+6%$204/sqft |
Source: | ||
| 7/13/2025 | Pending sale | $500,000$192/sqft |
Source: | ||
Public tax history
Public tax history
| Year | Property taxes | Tax assessment |
|---|---|---|
| 2025 | $7,357 +0.8% | $29,600 |
| 2024 | $7,301 +9.7% | $29,600 |
| 2023 | $6,657 +2.2% | $29,600 |
Find assessor info on the county website
BuyAbility℠ payment
Est. payment
$4,334/mo
Principal & interest
$3601
Property taxes
$733
Climate risks
Neighborhood: 19067
Nearby schools
GreatSchools rating
- 8/10Edgewood El SchoolGrades: K-5Distance: 1.4 mi
- 6/10Charles H Boehm Middle SchoolGrades: 6-8Distance: 1.6 mi
- 7/10Pennsbury High SchoolGrades: 9-12Distance: 4.1 mi
Schools provided by the listing agent
- High: Pennsbury
- District: Pennsbury
Source: Bright MLS. This data may not be complete. We recommend contacting the local school district to confirm school assignments for this home.
- Loading
