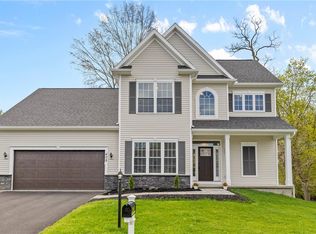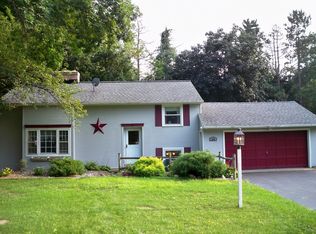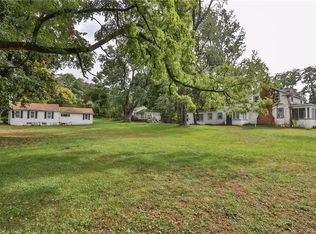Welcome to 46 Bittersweet Rd! This RANCH has ROOM FOR EVERYONE!! CUSTOM MASTER BED & BATH. Amazing LAUNDRY NOOK. The fully updated kitchen with FARMERS SINK, Modern WHITE & GRAY Kraftmaid CABINETRY- a beautIful QUARTZ TOP sitting on top of a MASSIVE ISLAND backed by a MOTHER OF PEARL CUSTOM BACKSPLASH with CUSTOM MARBLE TILE. DESIGNER TILES & HARDWOODS Throughout! All 4 bathrooms freshly remodeled! The basement is FULLY FINISHED/ possible IN LAW SUITE (separate entry through garage) another family room/play space/ sewing room/ 4th bedroom with egress window and a FULL BATH with custom tiled floor! The 2+ car garage has a space below level for a workshop- and walks out to a GREENHOUSE (with water service) in a spacious yard with many gardens, raspberry, and blueberry bushes, a roomy shed and a play set! A sub panel (for a whole house generator) and a 6 YEAR new, single layer ROOF are two more reasons to see this one!
This property is off market, which means it's not currently listed for sale or rent on Zillow. This may be different from what's available on other websites or public sources.


