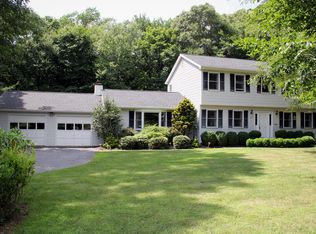Sold for $625,000
$625,000
46 Beverly Road, Milford, CT 06461
3beds
2,446sqft
Single Family Residence
Built in 1984
1.11 Acres Lot
$693,100 Zestimate®
$256/sqft
$4,096 Estimated rent
Home value
$693,100
$658,000 - $728,000
$4,096/mo
Zestimate® history
Loading...
Owner options
Explore your selling options
What's special
This cherished single-family colonial home, steeped in family history since its construction, is ready for a new chapter. Nestled in one of Milford’s most desirable neighborhoods, on over 1 acre of lush land, this residence boasts timeless charm and meticulous care. Immerse yourself in the warmth of a property where tradition meets expansive possibilities in The Small City with a Big Heart. Step inside the Double Door entryway into a generous foyer. Tile Flooring and A Beautiful Italian marble Fireplace adorn the Large Formal Living Room. The main level offers A massive Dining Room, Extensive Eat-in-Kitchen including Stainless Steel appliances, with two pantries, a sizable Family Room with a Wood burning Stove, Mudroom and Powder Room. Upstairs hosts Three generously sized Bedrooms including a Primary Bedroom with an En-Suite Bath. A shared Full Bathroom and linen closet complete the second floor. Unlock the potential of the unfinished Full Walkout Lower Level-a canvas of possibilities waiting for your imagination to bring it to life. A perfectly situated deck is waiting for you to enjoy the tranquil scenery with seemingly endless property. Just a short ride to Thriving Downtown Milford, Metro North/New York Train Station, a variety of gorgeous sandy beaches, bustling restaurants, but craving the quiet North Milford has to offer, than this gem is the home you've been waiting for!
Zillow last checked: 8 hours ago
Listing updated: October 01, 2024 at 01:00am
Listed by:
Stephanie Ellison 203-623-9844,
Ellison Homes Real Estate 203-874-7653
Bought with:
Renee Mascia, RES.0771045
RE/MAX Right Choice
Source: Smart MLS,MLS#: 24003454
Facts & features
Interior
Bedrooms & bathrooms
- Bedrooms: 3
- Bathrooms: 3
- Full bathrooms: 2
- 1/2 bathrooms: 1
Primary bedroom
- Features: Full Bath, Hardwood Floor
- Level: Upper
Bedroom
- Features: Hardwood Floor
- Level: Upper
Bedroom
- Features: Hardwood Floor
- Level: Upper
Dining room
- Features: Tile Floor
- Level: Main
Family room
- Features: Wood Stove, Tile Floor
- Level: Lower
Kitchen
- Features: Tile Floor
- Level: Main
Living room
- Features: Fireplace, Tile Floor
- Level: Main
Heating
- Baseboard, Hot Water, Natural Gas
Cooling
- None
Appliances
- Included: Gas Range, Oven/Range, Microwave, Refrigerator, Dishwasher, Gas Water Heater, Water Heater
- Laundry: Lower Level
Features
- Entrance Foyer
- Basement: Full,Unfinished,Walk-Out Access
- Attic: Access Via Hatch
- Number of fireplaces: 2
Interior area
- Total structure area: 2,446
- Total interior livable area: 2,446 sqft
- Finished area above ground: 2,446
Property
Parking
- Total spaces: 2
- Parking features: Attached, Garage Door Opener
- Attached garage spaces: 2
Features
- Patio & porch: Deck
Lot
- Size: 1.11 Acres
- Features: Level
Details
- Parcel number: 1219488
- Zoning: RA
Construction
Type & style
- Home type: SingleFamily
- Architectural style: Colonial
- Property subtype: Single Family Residence
Materials
- Vinyl Siding
- Foundation: Concrete Perimeter
- Roof: Asphalt
Condition
- New construction: No
- Year built: 1984
Utilities & green energy
- Sewer: Septic Tank
- Water: Public
- Utilities for property: Cable Available
Community & neighborhood
Security
- Security features: Security System
Community
- Community features: Public Rec Facilities, Shopping/Mall
Location
- Region: Milford
- Subdivision: Wheeler Farms
Price history
| Date | Event | Price |
|---|---|---|
| 4/11/2024 | Sold | $625,000-3.8%$256/sqft |
Source: | ||
| 3/13/2024 | Price change | $649,900-2.8%$266/sqft |
Source: | ||
| 2/21/2024 | Price change | $668,900-2.9%$273/sqft |
Source: | ||
| 1/19/2024 | Listed for sale | $689,000$282/sqft |
Source: | ||
Public tax history
| Year | Property taxes | Tax assessment |
|---|---|---|
| 2025 | $10,056 +1.4% | $340,290 |
| 2024 | $9,916 +7.2% | $340,290 |
| 2023 | $9,246 +2% | $340,290 |
Find assessor info on the county website
Neighborhood: 06461
Nearby schools
GreatSchools rating
- 5/10Mathewson SchoolGrades: K-5Distance: 2 mi
- 9/10Harborside Middle SchoolGrades: 6-8Distance: 3 mi
- 6/10Jonathan Law High SchoolGrades: 9-12Distance: 4.5 mi
Schools provided by the listing agent
- Elementary: Orange Avenue
- Middle: Harborside
- High: Jonathan Law
Source: Smart MLS. This data may not be complete. We recommend contacting the local school district to confirm school assignments for this home.
Get pre-qualified for a loan
At Zillow Home Loans, we can pre-qualify you in as little as 5 minutes with no impact to your credit score.An equal housing lender. NMLS #10287.
Sell for more on Zillow
Get a Zillow Showcase℠ listing at no additional cost and you could sell for .
$693,100
2% more+$13,862
With Zillow Showcase(estimated)$706,962
