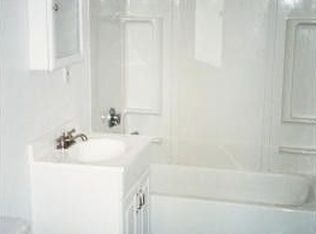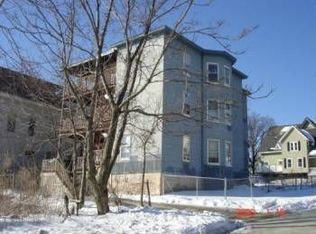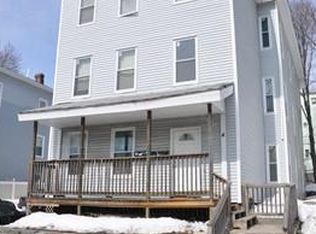This charming colonial has been all renovated!!! Featuring a desirable floor plan with a 1st-floor office/bedroom, great for entertaining as the kitchen opens up to the family room. Hardwood floors throughout, recessed lighting, new windows. Kitchen has granite countertops, stainless steel appliances, and a spacious pantry. The upper floor has three bedrooms, including a large master bedroom that has space for a king-size bed plus a sitting area with a large walk-in closet, and bathroom with Spa Tub/Jet Shower. High-efficiency washer & dryer. All updated plumbing and electrical. Two zones central air and heating system. Fenced private yard with sprinkler system and composite deck with a motorized retractable awning for your enjoyment! Six off-street parking. **Open House 11/23/19 - 12 pm to 2 pm**
This property is off market, which means it's not currently listed for sale or rent on Zillow. This may be different from what's available on other websites or public sources.


