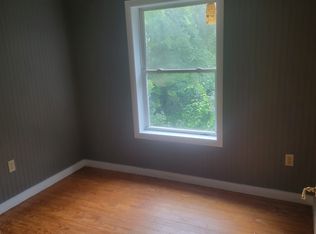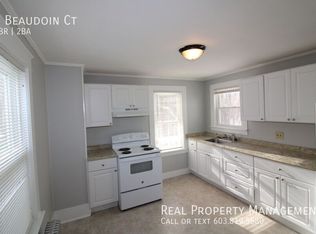Closed
Listed by:
Garth Lyndes,
Real Property Real Estate LLC 603-343-2202
Bought with: KW Coastal and Lakes & Mountains Realty
$400,000
4-6 Beaudoin Court, Rochester, NH 03867
5beds
2,422sqft
Multi Family
Built in 1949
-- sqft lot
$418,800 Zestimate®
$165/sqft
$2,319 Estimated rent
Home value
$418,800
$364,000 - $477,000
$2,319/mo
Zestimate® history
Loading...
Owner options
Explore your selling options
What's special
**Charming Side-by-Side Duplex in Prime Location!** Discover the perfect investment opportunity with this classic side-by-side duplex. Unit 4 was completely updated in 2024-2025 and features 3 Bedrooms, 2 Baths, third floor bonus room, LVP flooring and Berber carpet. Unit 6 features 2 Bedrooms, 2 Baths, third floor bonus room, spacious primary bedroom, original hardwood floors and the opportunity to maximize rent with some cosmetic updates. For each unit, enjoy the convenience of separate utilities, basement access and off-street parking. Additionally, each unit features a private porch, perfect additional storage or for relaxing evenings or morning coffee. Nestled close to downtown on a dead end street, this property offers easy access to vibrant city life while providing a peaceful retreat. Whether you're an investor seeking rental income or a homeowner looking for versatility, this duplex has it all. Don’t miss your chance to own this gem, schedule your viewing today! Showings begin at the Open House on Saturday 3/29 from 11:00am-1:00pm (Open House cancelled)
Zillow last checked: 8 hours ago
Listing updated: May 02, 2025 at 04:45pm
Listed by:
Garth Lyndes,
Real Property Real Estate LLC 603-343-2202
Bought with:
Danica Billado
KW Coastal and Lakes & Mountains Realty
Source: PrimeMLS,MLS#: 5033596
Facts & features
Interior
Bedrooms & bathrooms
- Bedrooms: 5
- Bathrooms: 4
- Full bathrooms: 2
Heating
- Oil, Steam
Cooling
- None
Features
- Flooring: Carpet, Wood, Vinyl Plank
- Basement: Unfinished,Walk-Out Access
Interior area
- Total structure area: 2,422
- Total interior livable area: 2,422 sqft
- Finished area above ground: 2,422
- Finished area below ground: 0
Property
Parking
- Parking features: Paved, Driveway, Off Street, Parking Spaces 1 - 10
- Has uncovered spaces: Yes
Features
- Levels: 3
- Patio & porch: Enclosed Porch
Lot
- Size: 0.28 Acres
- Features: Level, In Town
Details
- Parcel number: RCHEM0124B0029L0000
- Zoning description: R2
Construction
Type & style
- Home type: MultiFamily
- Property subtype: Multi Family
Materials
- Wood Frame, Asbestos Exterior, Vinyl Siding
- Foundation: Brick, Concrete
- Roof: Asphalt Shingle
Condition
- New construction: No
- Year built: 1949
Utilities & green energy
- Electric: 100 Amp Service, Circuit Breakers
- Sewer: Public Sewer, Pump Up
- Water: Public
- Utilities for property: Cable Available, Satellite, Phone
Community & neighborhood
Location
- Region: Rochester
Other
Other facts
- Road surface type: Paved
Price history
| Date | Event | Price |
|---|---|---|
| 5/2/2025 | Sold | $400,000+4.7%$165/sqft |
Source: | ||
| 3/28/2025 | Contingent | $382,000$158/sqft |
Source: | ||
| 3/26/2025 | Listed for sale | $382,000+218.6%$158/sqft |
Source: | ||
| 10/15/2013 | Sold | $119,900-44.2%$50/sqft |
Source: Public Record Report a problem | ||
| 8/29/2005 | Sold | $215,000+8%$89/sqft |
Source: Public Record Report a problem | ||
Public tax history
| Year | Property taxes | Tax assessment |
|---|---|---|
| 2024 | $5,036 +10.2% | $339,100 +91% |
| 2023 | $4,569 +1.8% | $177,500 |
| 2022 | $4,487 +2.6% | $177,500 |
Find assessor info on the county website
Neighborhood: 03867
Nearby schools
GreatSchools rating
- 4/10William Allen SchoolGrades: K-5Distance: 0.1 mi
- 3/10Rochester Middle SchoolGrades: 6-8Distance: 0.8 mi
- 5/10Spaulding High SchoolGrades: 9-12Distance: 0.9 mi
Get pre-qualified for a loan
At Zillow Home Loans, we can pre-qualify you in as little as 5 minutes with no impact to your credit score.An equal housing lender. NMLS #10287.

