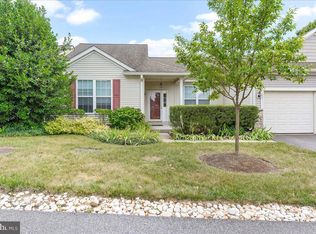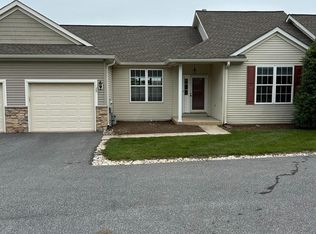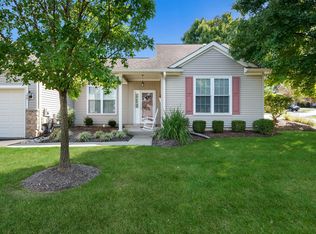Sold for $450,000
$450,000
46 Beagle Run, Glen Mills, PA 19342
2beds
1,556sqft
Single Family Residence
Built in 1996
1,742 Square Feet Lot
$474,700 Zestimate®
$289/sqft
$2,743 Estimated rent
Home value
$474,700
$451,000 - $498,000
$2,743/mo
Zestimate® history
Loading...
Owner options
Explore your selling options
What's special
Welcome to your new home in Fox Hill Farms! This meticulously maintained one-level living home is a true gem, boasting 2 bedrooms, 2 full baths, and 1 car garage. Step inside and be greeted by the attractive hardwood flooring that flows seamlessly throughout the open concept living, dining, kitchen and family rooms. The heart of this home is the kitchen, where new appliances gleam alongside refinished cabinetry featuring elegant glass inserts and an inviting wood countertop—perfect for your morning coffee bar. The updated backsplash adds a modern touch. Natural light abounds thanks to many windows, accentuating the tasteful staging reminiscent of a Pottery Barn showroom. The breakfast area leads to a screened-in porch, surrounded by charming plantation shutters—ideal for entertaining or simply unwinding with a good book. The primary bedroom offers a haven of relaxation and includes a spacious walk-in closet and a neutrally toned ensuite bath. The full bath features a corner soaking tub and separate walk-in stall shower. Dual sink vanities ensure convenience and plenty of storage. The secondary bedroom offers the same gleaming wood flooring, dual closets and an abundance of natural light. The full hall bath serves this bedroom as well. The laundry room is adjacent and offers access to your attached garage with recently replaced garage door and electric opener. Updates abound, ensuring comfort and peace of mind, and are not limited to: HVAC replaced in 2017 with high-end UV air filtration, freshly painted throughout in 2023 with attractive neutral tones, and new washer and dryer. Located in the desirable Fox Hill Farms community, this home offers not just a place to live, but a lifestyle of comfort, elegance, and convenience. The charming Clubhouse is a brief walk away where residents can enjoy in facilities like indoor and outdoor swimming pools, tennis and bocce courts, walking trails, a fitness center, library, and billiards room. The monthly HOA fee includes upkeep of the roof, gutters, siding, and soffits, in addition to trash/recycling collection, lawn care, landscaping, and snow removal, offering a low maintenance and worry-free lifestyle. Don't miss your chance to make this dream home yours—schedule your tour today!
Zillow last checked: 8 hours ago
Listing updated: September 19, 2024 at 02:42pm
Listed by:
Alison Maguire 484-266-7450,
KW Greater West Chester,
Listing Team: Moore Maguire Team
Bought with:
Gretchen Apps, 00200949
RE/MAX Excellence - Kennett Square
Source: Bright MLS,MLS#: PADE2071452
Facts & features
Interior
Bedrooms & bathrooms
- Bedrooms: 2
- Bathrooms: 2
- Full bathrooms: 2
- Main level bathrooms: 2
- Main level bedrooms: 2
Basement
- Area: 0
Heating
- Forced Air, Natural Gas
Cooling
- Central Air, Electric
Appliances
- Included: Gas Water Heater
Features
- Has basement: No
- Has fireplace: No
Interior area
- Total structure area: 1,556
- Total interior livable area: 1,556 sqft
- Finished area above ground: 1,556
- Finished area below ground: 0
Property
Parking
- Total spaces: 1
- Parking features: Garage Door Opener, Built In, Inside Entrance, Attached
- Attached garage spaces: 1
Accessibility
- Accessibility features: No Stairs
Features
- Levels: One
- Stories: 1
- Pool features: Community
Lot
- Size: 1,742 sqft
Details
- Additional structures: Above Grade, Below Grade
- Parcel number: 13000008208
- Zoning: RESIDENTIAL
- Special conditions: Standard
Construction
Type & style
- Home type: SingleFamily
- Architectural style: Ranch/Rambler
- Property subtype: Single Family Residence
Materials
- Vinyl Siding, Aluminum Siding
- Foundation: Slab
Condition
- New construction: No
- Year built: 1996
Utilities & green energy
- Sewer: Public Sewer
- Water: Public
Community & neighborhood
Senior living
- Senior community: Yes
Location
- Region: Glen Mills
- Subdivision: Fox Hill Farm
- Municipality: CONCORD TWP
HOA & financial
HOA
- Has HOA: Yes
- HOA fee: $375 monthly
- Amenities included: Clubhouse, Common Grounds, Community Center, Fitness Center, Game Room, Jogging Path, Retirement Community, Pool, Tennis Court(s), Water/Lake Privileges
- Services included: Maintenance Grounds, Management, Recreation Facility, Snow Removal, Trash, Other, Pool(s), Health Club, Maintenance Structure, Common Area Maintenance
Other
Other facts
- Listing agreement: Exclusive Right To Sell
- Listing terms: Cash,Conventional,FHA
- Ownership: Fee Simple
Price history
| Date | Event | Price |
|---|---|---|
| 9/4/2024 | Sold | $450,000$289/sqft |
Source: | ||
| 8/6/2024 | Pending sale | $450,000$289/sqft |
Source: | ||
| 8/5/2024 | Contingent | $450,000$289/sqft |
Source: | ||
| 7/22/2024 | Listed for sale | $450,000+116.3%$289/sqft |
Source: | ||
| 1/1/2015 | Sold | $208,000$134/sqft |
Source: | ||
Public tax history
| Year | Property taxes | Tax assessment |
|---|---|---|
| 2025 | $6,192 +5.1% | $258,730 |
| 2024 | $5,891 +2.6% | $258,730 |
| 2023 | $5,744 +1.1% | $258,730 |
Find assessor info on the county website
Neighborhood: 19342
Nearby schools
GreatSchools rating
- NAConcord El SchoolGrades: K-2Distance: 0.8 mi
- 7/10Garnet Valley Middle SchoolGrades: 6-8Distance: 0.7 mi
- 10/10Garnet Valley High SchoolGrades: 9-12Distance: 1.1 mi
Schools provided by the listing agent
- District: Garnet Valley
Source: Bright MLS. This data may not be complete. We recommend contacting the local school district to confirm school assignments for this home.
Get a cash offer in 3 minutes
Find out how much your home could sell for in as little as 3 minutes with a no-obligation cash offer.
Estimated market value$474,700
Get a cash offer in 3 minutes
Find out how much your home could sell for in as little as 3 minutes with a no-obligation cash offer.
Estimated market value
$474,700


