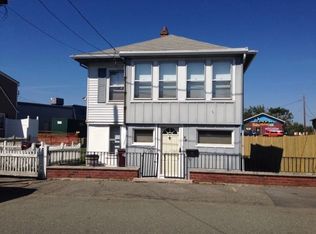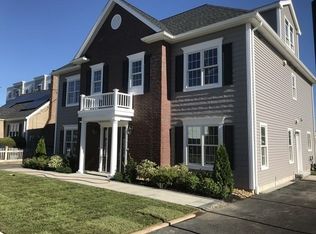Super spacious Cape in LIKE NEW Condition! NEW exterior, NEW windows & NEW roof... This home features first floor 4th bedroom which has 2 closets or can be used as office/den. 2 FULL BATHS and large Kitchen with subway tile and granite counters. Separate dining room flows effortlessly into the good sized living room. Enjoy the fenced in yard and Gunite In ground Pool with patio to enjoy the hot lazy days of summer. Upgraded Electrical, Refinished Hardwood Floors, and underground sprinklers are also great features. Walk to Broadway and shopping. Just Minutes to Historical Revere Beach, Airport, Public transportation and Downtown Boston.
This property is off market, which means it's not currently listed for sale or rent on Zillow. This may be different from what's available on other websites or public sources.

