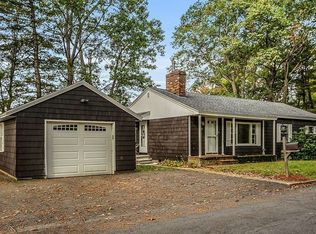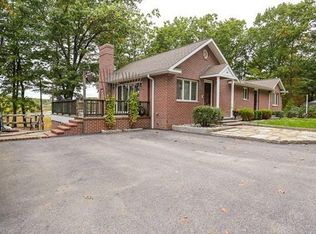Sold for $550,000
$550,000
46 Battles Rd, Westminster, MA 01473
3beds
1,948sqft
Single Family Residence
Built in 1995
0.43 Acres Lot
$575,500 Zestimate®
$282/sqft
$3,489 Estimated rent
Home value
$575,500
$529,000 - $627,000
$3,489/mo
Zestimate® history
Loading...
Owner options
Explore your selling options
What's special
Step into the warmth of 46 Battles Rd, a charming 3-bedroom 1.5-bath home nestled in the heart of Westminster, MA. As you enter, the inviting living room welcomes you with it's cozy fireplace, a perfect spot to unwind. An updated kitchen with center island provides extra counter space and a casual dining area, perfect for morning coffee. French doors to the three-season sunroom, offer a tranquil retreat with loads of natural light to enjoy the lush views. The front to back great room is perfect for Sunday football or movie night. The 3 bedrooms upstairs offer comfort and privacy, while the office on the main level provides flexibility for remote work or a first-floor guest room. The landscaped backyard invites you outdoors for relaxation and entertainment. Gather around the firepit and watch the sunset over Round Meadow Pond. Great location-under 5 miles to commuter rail and Wachusett Mt. New Septic in 2024! Best and Final Offers Due by 5pm on 6/10/24.
Zillow last checked: 8 hours ago
Listing updated: July 22, 2024 at 11:27pm
Listed by:
Lisa Stiles 603-566-8047,
Coldwell Banker Realty - Northborough 508-393-5500
Bought with:
Gerard Breau
Prospective Realty INC
Source: MLS PIN,MLS#: 73247343
Facts & features
Interior
Bedrooms & bathrooms
- Bedrooms: 3
- Bathrooms: 2
- Full bathrooms: 1
- 1/2 bathrooms: 1
Primary bedroom
- Features: Walk-In Closet(s), Closet/Cabinets - Custom Built, Flooring - Hardwood
- Level: Second
Bedroom 2
- Features: Flooring - Wall to Wall Carpet
- Level: Second
Bedroom 3
- Features: Flooring - Wall to Wall Carpet
- Level: Second
Bathroom 1
- Features: Bathroom - Full, Bathroom - With Tub & Shower, Flooring - Vinyl
- Level: Second
Bathroom 2
- Features: Bathroom - Half, Flooring - Laminate, Dryer Hookup - Dual, Washer Hookup
- Level: First
Dining room
- Features: Vaulted Ceiling(s), Flooring - Wood, Slider
- Level: First
Family room
- Features: Vaulted Ceiling(s), Flooring - Wood, Slider
- Level: First
Kitchen
- Features: Flooring - Laminate, Countertops - Stone/Granite/Solid, French Doors, Kitchen Island, Recessed Lighting, Stainless Steel Appliances, Lighting - Pendant
- Level: First
Living room
- Features: Flooring - Hardwood
- Level: First
Office
- Features: Flooring - Hardwood
- Level: Main
Heating
- Baseboard, Oil
Cooling
- None
Appliances
- Included: Water Heater, Tankless Water Heater, Range, Dishwasher, Refrigerator, Washer, Dryer, Wine Refrigerator, Range Hood
- Laundry: First Floor, Electric Dryer Hookup, Washer Hookup
Features
- Closet, Home Office, Bonus Room, Internet Available - Unknown
- Flooring: Wood, Vinyl, Carpet, Laminate, Flooring - Hardwood
- Doors: French Doors
- Windows: Screens
- Basement: Full,Partially Finished,Walk-Out Access
- Number of fireplaces: 1
- Fireplace features: Living Room
Interior area
- Total structure area: 1,948
- Total interior livable area: 1,948 sqft
Property
Parking
- Total spaces: 5
- Parking features: Under, Paved Drive, Off Street, Tandem
- Attached garage spaces: 1
- Uncovered spaces: 4
Features
- Patio & porch: Porch, Patio
- Exterior features: Porch, Patio, Rain Gutters, Professional Landscaping, Screens, Garden
- Has view: Yes
- View description: Water, Pond
- Has water view: Yes
- Water view: Pond,Water
Lot
- Size: 0.43 Acres
- Features: Wooded, Easements, Sloped
Details
- Parcel number: M:112 B: L:7,3648886
- Zoning: RA
Construction
Type & style
- Home type: SingleFamily
- Architectural style: Colonial
- Property subtype: Single Family Residence
Materials
- Foundation: Concrete Perimeter
- Roof: Shingle
Condition
- Year built: 1995
Utilities & green energy
- Electric: Circuit Breakers
- Sewer: Private Sewer
- Water: Public
- Utilities for property: for Electric Oven, for Electric Dryer, Washer Hookup
Green energy
- Energy efficient items: Thermostat
Community & neighborhood
Community
- Community features: Walk/Jog Trails, Highway Access, T-Station
Location
- Region: Westminster
Other
Other facts
- Listing terms: Lender Approval Required
Price history
| Date | Event | Price |
|---|---|---|
| 7/22/2024 | Sold | $550,000+0.2%$282/sqft |
Source: MLS PIN #73247343 Report a problem | ||
| 6/5/2024 | Listed for sale | $549,000+59.1%$282/sqft |
Source: MLS PIN #73247343 Report a problem | ||
| 10/15/2019 | Sold | $345,000+4.6%$177/sqft |
Source: Public Record Report a problem | ||
| 9/11/2019 | Pending sale | $329,900$169/sqft |
Source: Keller Williams Realty Boston Northwest #72559714 Report a problem | ||
| 9/5/2019 | Listed for sale | $329,900+131.5%$169/sqft |
Source: Keller Williams Realty Boston Northwest #72559714 Report a problem | ||
Public tax history
| Year | Property taxes | Tax assessment |
|---|---|---|
| 2025 | $5,389 +8.2% | $438,100 +7.9% |
| 2024 | $4,979 -4.3% | $406,100 +1.9% |
| 2023 | $5,203 -1% | $398,400 +19.7% |
Find assessor info on the county website
Neighborhood: 01473
Nearby schools
GreatSchools rating
- 4/10Westminster Elementary SchoolGrades: 2-5Distance: 1 mi
- 6/10Overlook Middle SchoolGrades: 6-8Distance: 4.6 mi
- 8/10Oakmont Regional High SchoolGrades: 9-12Distance: 4.5 mi
Schools provided by the listing agent
- Elementary: Westminster
- Middle: Overlook
- High: Oakmont
Source: MLS PIN. This data may not be complete. We recommend contacting the local school district to confirm school assignments for this home.
Get a cash offer in 3 minutes
Find out how much your home could sell for in as little as 3 minutes with a no-obligation cash offer.
Estimated market value$575,500
Get a cash offer in 3 minutes
Find out how much your home could sell for in as little as 3 minutes with a no-obligation cash offer.
Estimated market value
$575,500

