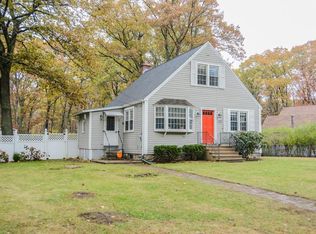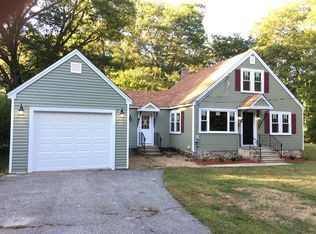OFFERS WILL BE REVIEWED WEDNESDAY 8/25 at 7pm. Charming 4 bedroom, 2 bath colonial on beautiful 1.5 acre lot conveniently located less than 10 min to Worcester! Main floor offers spacious dining room with built-in and bay window, fully-applianced open floor plan kitchen with island, living room with stone and hearth set up for wood/pellet/gas stove (see property info sheet attached), full bath and enclosed back porch overlooking large flat backyard with brand new 4 bedroom septic being installed. Second floor consists of 4 generous bedrooms and full bath with skylight. Home is set nicely off the road with a storage garage and shed, property goes back just under 500 feet and back portion is wooded. Property is located in a Village Center District R16 (business) zone, see MLS attachment for details! Young roof, generator hook-up that runs the whole house, boiler just serviced with 86% efficiency and large driveway with plenty of parking!
This property is off market, which means it's not currently listed for sale or rent on Zillow. This may be different from what's available on other websites or public sources.

