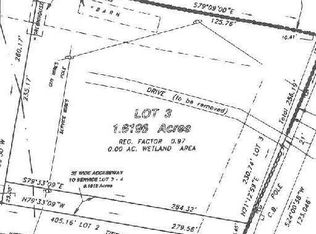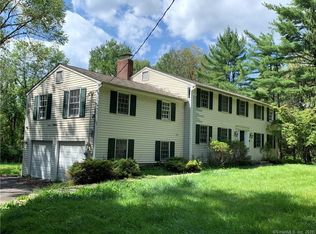Sold for $1,350,000
$1,350,000
46 Barlow Mountain Road, Ridgefield, CT 06877
4beds
3,718sqft
Single Family Residence
Built in 1986
4.72 Acres Lot
$1,674,300 Zestimate®
$363/sqft
$7,650 Estimated rent
Home value
$1,674,300
$1.54M - $1.84M
$7,650/mo
Zestimate® history
Loading...
Owner options
Explore your selling options
What's special
An Amazing Opportunity! On first approach, you will be welcomed by the circular driveway of this estate-like property. You are immediately impressed by the expansive, level yard and tranquil pond spread out before you, the pond is home to wildlife including a heron, mallard ducks, turtles, song birds and so much more. Finally, one turns toward the stunning gambrel colonial graciously situated in the center of the property. The cedar shake roof, recently updated and oiled, elevates the curb appeal of the home. The main living area of the house has generously sized rooms, wide board floors, two fireplaces and great flow. Upstairs the primary suite has a huge walk-through closet with a california closet system. The primary bedroom has gorgeous views of the backyard and a marble bathroom with spa tub. The other two bedrooms on this level also have wide board floors and a shared bathroom. One of the rooms has its own fireplace! On the other side of the house is the 4th bedroom, part of the incredible in-law suite, which has a living area, kitchenette and fireplace. Back in the main living area of the house you'll pause in the open and airy kitchen and family room. Stunning with exposed beams, brick details, upscale appliances and a huge island in the center of the kitchen. The family room features a huge gas fireplace, built-ins and french doors to the brick terrace. Become the next steward of this very special home! These owners purchased this house just 15 months ago with the intention of it being their forever home - and yet life happens and a new job calls them away. The house needed a lot of TLC and they came in and redid all of the gorgeous wideboard hardwood floors, painted & repaired everything in the interior, improved the roof, removed the decrepit pool and resurfaced the backyard. They refreshed the kitchen, repaired the gas fireplace, added a water softener system, new dishwasher, new deck off of the in-law suite and so much more! There are beautiful, professionally done landscaping plans and permits in place for a new pool and gorgeous surround. A wonderful opportunity and so close to all that Ridgefield, CT has to offer!
Zillow last checked: 8 hours ago
Listing updated: January 31, 2024 at 01:40pm
Listed by:
Mary Phelps 203-546-0315,
William Pitt Sotheby's Int'l 203-438-9531
Bought with:
Suzette B. Kraus, RES.0802916
Compass Connecticut, LLC
Source: Smart MLS,MLS#: 170608638
Facts & features
Interior
Bedrooms & bathrooms
- Bedrooms: 4
- Bathrooms: 4
- Full bathrooms: 3
- 1/2 bathrooms: 1
Primary bedroom
- Features: Dressing Room, Fireplace, Full Bath, Walk-In Closet(s), Wide Board Floor
- Level: Upper
Bedroom
- Features: Jack & Jill Bath, Wide Board Floor
- Level: Upper
Bedroom
- Features: Fireplace, Jack & Jill Bath, Wide Board Floor
- Level: Upper
Bedroom
- Features: Full Bath, Wide Board Floor
- Level: Other
Den
- Features: Breakfast Bar, Built-in Features, Fireplace, Wide Board Floor
- Level: Other
Dining room
- Features: Wide Board Floor
- Level: Main
Family room
- Features: Beamed Ceilings, Gas Log Fireplace, French Doors, Wide Board Floor
- Level: Main
Kitchen
- Features: Beamed Ceilings, Corian Counters, Kitchen Island, Pantry, Wide Board Floor
- Level: Main
Living room
- Features: Fireplace, Wide Board Floor
- Level: Main
Heating
- Forced Air, Oil
Cooling
- Central Air, Zoned
Appliances
- Included: Gas Range, Microwave, Range Hood, Refrigerator, Subzero, Dishwasher, Washer, Dryer, Water Heater
- Laundry: Upper Level, Mud Room
Features
- Wired for Data, Central Vacuum, Entrance Foyer
- Doors: French Doors
- Basement: Full,Unfinished
- Attic: Access Via Hatch
- Number of fireplaces: 5
Interior area
- Total structure area: 3,718
- Total interior livable area: 3,718 sqft
- Finished area above ground: 3,718
Property
Parking
- Total spaces: 3
- Parking features: Attached, Garage Door Opener, Circular Driveway, Paved
- Attached garage spaces: 3
- Has uncovered spaces: Yes
Features
- Patio & porch: Terrace
- Has view: Yes
- View description: Water
- Has water view: Yes
- Water view: Water
- Waterfront features: Waterfront, Pond
Lot
- Size: 4.72 Acres
- Features: Open Lot, Wetlands, Level
Details
- Parcel number: 275558
- Zoning: RAA
- Other equipment: Generator
Construction
Type & style
- Home type: SingleFamily
- Architectural style: Colonial
- Property subtype: Single Family Residence
Materials
- Wood Siding
- Foundation: Concrete Perimeter
- Roof: Wood
Condition
- New construction: No
- Year built: 1986
Utilities & green energy
- Sewer: Septic Tank
- Water: Well
Green energy
- Energy efficient items: Thermostat
Community & neighborhood
Security
- Security features: Security System
Community
- Community features: Basketball Court, Near Public Transport, Golf, Health Club, Lake, Library, Medical Facilities, Park
Location
- Region: Ridgefield
- Subdivision: Titicus
Price history
| Date | Event | Price |
|---|---|---|
| 1/31/2024 | Sold | $1,350,000$363/sqft |
Source: | ||
| 12/19/2023 | Pending sale | $1,350,000$363/sqft |
Source: | ||
| 12/10/2023 | Contingent | $1,350,000$363/sqft |
Source: | ||
| 11/25/2023 | Listed for sale | $1,350,000$363/sqft |
Source: | ||
| 11/16/2023 | Contingent | $1,350,000$363/sqft |
Source: | ||
Public tax history
| Year | Property taxes | Tax assessment |
|---|---|---|
| 2025 | $23,750 +3.9% | $867,090 |
| 2024 | $22,848 +4.8% | $867,090 +2.7% |
| 2023 | $21,798 +0.7% | $844,550 +11% |
Find assessor info on the county website
Neighborhood: 06877
Nearby schools
GreatSchools rating
- 9/10Barlow Mountain Elementary SchoolGrades: PK-5Distance: 0.4 mi
- 8/10Scotts Ridge Middle SchoolGrades: 6-8Distance: 1.4 mi
- 10/10Ridgefield High SchoolGrades: 9-12Distance: 1.4 mi
Schools provided by the listing agent
- Elementary: Barlow Mountain
- Middle: East Ridge
- High: Ridgefield
Source: Smart MLS. This data may not be complete. We recommend contacting the local school district to confirm school assignments for this home.
Get pre-qualified for a loan
At Zillow Home Loans, we can pre-qualify you in as little as 5 minutes with no impact to your credit score.An equal housing lender. NMLS #10287.
Sell with ease on Zillow
Get a Zillow Showcase℠ listing at no additional cost and you could sell for —faster.
$1,674,300
2% more+$33,486
With Zillow Showcase(estimated)$1,707,786

