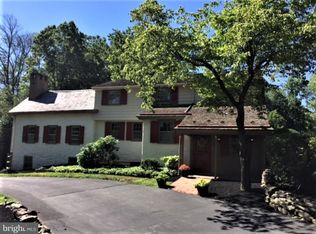Sold for $1,150,000
$1,150,000
46 Barley Rd, Ivyland, PA 18974
4beds
6,078sqft
Single Family Residence
Built in 2003
1.2 Acres Lot
$1,191,700 Zestimate®
$189/sqft
$6,493 Estimated rent
Home value
$1,191,700
$1.11M - $1.29M
$6,493/mo
Zestimate® history
Loading...
Owner options
Explore your selling options
What's special
**Welcome to 46 Barley Rd, Ivyland, PA** – a stunning 4-bedroom, 3.5-bathroom residence built by renowned builder Barley Custom Homes is set on over an acre of beautifully landscaped grounds in the sought-after Northampton Township. This exceptional home boasts over 4,200 square feet of refined living space and is located within the highly acclaimed Council Rock School District. As you step through the front foyer, you are greeted by the elegance of a formal dining room on one side and a double-doored office/library with custom built-ins on the other. The full first floor showcases stunning millwork throughout, adding a touch of sophistication to every room. The heart of the home is the upgraded kitchen, featuring luxurious granite countertops, a stylish tile backsplash, under-counter lighting, a walk-in pantry, and convenient double ovens, perfect for the culinary enthusiast. The sunlit breakfast area flows effortlessly out to the expansive deck and sunroom, creating the ideal oasis for outdoor relaxation and enjoyment. The spacious family room is designed for comfort and features elegant trim and a cozy stone fireplace, making it perfect for winding down after a long day. Completing the first floor is a versatile playroom/ additional office fully equipped with three built-in desks, ideal for homework or crafts, and a convenient mudroom leading to the three-car garage, which also provides steps accessing an additional storage room. Two sets of stairs lead to the second floor, where you'll discover a luxurious primary suite complete with a sitting room, cozy fireplace, dual walk-in closets, and a beautifully updated bath featuring a free- standing soaking tub and a marble walk in shower. Conveniently situated on this level is a laundry room, along with three additional bedrooms, two of which offer walk-in closets, plus a full bathroom. The finished basement is an entertainer's dream, featuring a custom wood bar, stone fireplace, a game room, and a potential office or media room, all accompanied by a full bathroom. A large storage area and a walkout to the backyard ensure convenience and functionality. This property offers ample parking with the three-car garage and is perfectly positioned for commuters heading to Princeton, Philadelphia, or New York City. Don’t miss your chance to own this incredible home that truly has it all! Schedule your private showing today! Seller is a licensed agent.
Zillow last checked: 8 hours ago
Listing updated: October 31, 2024 at 10:30am
Listed by:
Dana Boyd 215-802-8187,
Coldwell Banker Hearthside
Bought with:
Jeff Chirico, RS333994
EXP Realty, LLC
Source: Bright MLS,MLS#: PABU2080838
Facts & features
Interior
Bedrooms & bathrooms
- Bedrooms: 4
- Bathrooms: 4
- Full bathrooms: 3
- 1/2 bathrooms: 1
- Main level bathrooms: 1
Basement
- Area: 1800
Heating
- Central, Propane
Cooling
- Central Air
Appliances
- Included: Water Treat System, Water Heater
Features
- Additional Stairway, Built-in Features, Central Vacuum, Crown Molding
- Basement: Exterior Entry,Walk-Out Access,Windows,Finished
- Number of fireplaces: 3
Interior area
- Total structure area: 6,078
- Total interior livable area: 6,078 sqft
- Finished area above ground: 4,278
- Finished area below ground: 1,800
Property
Parking
- Total spaces: 3
- Parking features: Storage, Garage Faces Side, Garage Door Opener, Inside Entrance, Attached, Driveway
- Attached garage spaces: 3
- Has uncovered spaces: Yes
Accessibility
- Accessibility features: None
Features
- Levels: Three
- Stories: 3
- Patio & porch: Deck, Patio, Screened
- Exterior features: Lighting, Underground Lawn Sprinkler
- Pool features: None
- Fencing: Back Yard
Lot
- Size: 1.20 Acres
- Dimensions: 131.00 x
Details
- Additional structures: Above Grade, Below Grade
- Parcel number: 31071016
- Zoning: R1
- Special conditions: Standard
- Other equipment: Negotiable
Construction
Type & style
- Home type: SingleFamily
- Architectural style: Traditional
- Property subtype: Single Family Residence
Materials
- Frame
- Foundation: Slab
Condition
- Excellent
- New construction: No
- Year built: 2003
Details
- Builder name: Barley Homes
Utilities & green energy
- Sewer: Public Sewer
- Water: Private, Well
Community & neighborhood
Location
- Region: Ivyland
- Subdivision: Harvest Acres
- Municipality: NORTHAMPTON TWP
Other
Other facts
- Listing agreement: Exclusive Agency
- Listing terms: Cash,Conventional
- Ownership: Fee Simple
Price history
| Date | Event | Price |
|---|---|---|
| 10/31/2024 | Sold | $1,150,000+5%$189/sqft |
Source: | ||
| 10/9/2024 | Pending sale | $1,095,000$180/sqft |
Source: | ||
| 10/6/2024 | Listed for sale | $1,095,000+588.7%$180/sqft |
Source: | ||
| 11/6/2002 | Sold | $159,000+22.3%$26/sqft |
Source: Public Record Report a problem | ||
| 8/22/2002 | Sold | $130,000+209.5%$21/sqft |
Source: Public Record Report a problem | ||
Public tax history
| Year | Property taxes | Tax assessment |
|---|---|---|
| 2025 | $14,173 +2.3% | $70,610 |
| 2024 | $13,855 +8.1% | $70,610 |
| 2023 | $12,818 +0.9% | $70,610 |
Find assessor info on the county website
Neighborhood: 18974
Nearby schools
GreatSchools rating
- 8/10WRIGHTSTOWN EL SCHGrades: K-6Distance: 2.2 mi
- 8/10Newtown Middle SchoolGrades: 7-8Distance: 3.3 mi
- 9/10Council Rock High School NorthGrades: 9-12Distance: 3.6 mi
Schools provided by the listing agent
- Elementary: Wrightstown
- Middle: Newtown Jr
- High: Council Rock North
- District: Council Rock
Source: Bright MLS. This data may not be complete. We recommend contacting the local school district to confirm school assignments for this home.
Get a cash offer in 3 minutes
Find out how much your home could sell for in as little as 3 minutes with a no-obligation cash offer.
Estimated market value$1,191,700
Get a cash offer in 3 minutes
Find out how much your home could sell for in as little as 3 minutes with a no-obligation cash offer.
Estimated market value
$1,191,700
