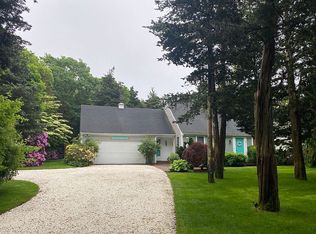Sold for $1,425,000 on 07/22/24
$1,425,000
46 Barley Neck Road, Orleans, MA 02653
4beds
3,540sqft
Single Family Residence
Built in 1988
0.95 Acres Lot
$1,495,000 Zestimate®
$403/sqft
$4,096 Estimated rent
Home value
$1,495,000
$1.35M - $1.67M
$4,096/mo
Zestimate® history
Loading...
Owner options
Explore your selling options
What's special
Updated Contemporary Cape located across from salt water Meeting House Pond. A perfect location for launching your boat or kayak and exploring Pleasant Bay. Nauset Marine is close by for marina services and mooring. This spacious sunlit contemporary cape has approx. 3500 sq.ft.of stunning living space. An updated designer eat-in kitchen with updated appliances. The living room with walls of glass and fireplace opens to a large family/entertainment room which could be converted to a 1st floor Primary bedroom. On the 2nd level is a large Primary bedroom with fireplace and spa bath, as well as 2 guest bedrooms and full bath. Additional 2nd floor large Bonus Room over the garage can be an office, studio or another bedroom. The walk-out lower ground level with large windows and sliders to the back yard is ready to be finished off. Large private yard and room for a pool. It is a bike ride to Nauset Ocean Beach and a short walk to the Village of East Orleans for fine dining and shopping. This large custom built home has many updates including a new roof, skylights, & more. Also a great rental property for location and size.
Zillow last checked: 8 hours ago
Listing updated: May 30, 2025 at 07:12am
Listed by:
Alberti Team teamalberti@gibsonsir.com,
Gibson Sotheby's International Realty
Bought with:
Julia M Ruffino, 9522136
Wilkinson & Associates RE
Source: CCIMLS,MLS#: 22401472
Facts & features
Interior
Bedrooms & bathrooms
- Bedrooms: 4
- Bathrooms: 3
- Full bathrooms: 2
- 1/2 bathrooms: 1
Primary bedroom
- Description: Fireplace(s): Wood Burning,Flooring: Carpet
- Features: Ceiling Fan(s), Walk-In Closet(s)
- Level: Second
Bedroom 2
- Description: Flooring: Carpet
- Features: Closet, Shared Full Bath
- Level: Second
Bedroom 3
- Description: Flooring: Carpet
- Features: Closet, Shared Full Bath
- Level: Second
Bedroom 4
- Description: Flooring: Wood
- Features: Shared Full Bath, Cathedral Ceiling(s)
- Level: Second
Primary bathroom
- Features: Private Full Bath
Dining room
- Description: Flooring: Wood
- Level: First
Kitchen
- Description: Countertop(s): Granite,Flooring: Wood
- Features: Kitchen Island, Breakfast Nook, Built-in Features
- Level: First
Living room
- Description: Fireplace(s): Wood Burning,Flooring: Wood
- Features: Built-in Features
- Level: First
Heating
- Hot Water
Cooling
- Central Air
Appliances
- Laundry: First Floor
Features
- Flooring: Hardwood, Carpet, Tile
- Windows: Skylight(s)
- Basement: Interior Entry,Full
- Number of fireplaces: 2
- Fireplace features: Wood Burning
Interior area
- Total structure area: 3,540
- Total interior livable area: 3,540 sqft
Property
Parking
- Total spaces: 2
- Parking features: Garage - Attached, Open
- Attached garage spaces: 2
- Has uncovered spaces: Yes
Features
- Stories: 2
- Entry location: First Floor
- Patio & porch: Deck
- Exterior features: Outdoor Shower, Garden
Lot
- Size: 0.95 Acres
- Features: In Town Location, Medical Facility, Major Highway, House of Worship, Shopping, Cleared, Level, East of Route 6
Details
- Parcel number: 431120
- Zoning: R
- Special conditions: None
Construction
Type & style
- Home type: SingleFamily
- Architectural style: Colonial
- Property subtype: Single Family Residence
Materials
- Clapboard
- Foundation: Concrete Perimeter
- Roof: Asphalt, Shingle
Condition
- Updated/Remodeled, Actual
- New construction: No
- Year built: 1988
- Major remodel year: 1997
Utilities & green energy
- Sewer: Septic Tank
Community & neighborhood
Location
- Region: Orleans
Other
Other facts
- Listing terms: Conventional
- Road surface type: Paved
Price history
| Date | Event | Price |
|---|---|---|
| 7/22/2024 | Sold | $1,425,000+3.6%$403/sqft |
Source: | ||
| 5/14/2024 | Pending sale | $1,375,000$388/sqft |
Source: | ||
| 4/11/2024 | Listed for sale | $1,375,000-8%$388/sqft |
Source: | ||
| 11/30/2023 | Listing removed | $1,495,000$422/sqft |
Source: MLS PIN #73095253 Report a problem | ||
| 10/25/2023 | Price change | $1,495,000-5.1%$422/sqft |
Source: MLS PIN #73095253 Report a problem | ||
Public tax history
| Year | Property taxes | Tax assessment |
|---|---|---|
| 2025 | $8,977 -2.3% | $1,438,700 +0.4% |
| 2024 | $9,185 +11.2% | $1,432,900 +8% |
| 2023 | $8,262 +17.7% | $1,326,200 +48.1% |
Find assessor info on the county website
Neighborhood: 02653
Nearby schools
GreatSchools rating
- 9/10Orleans Elementary SchoolGrades: K-5Distance: 1.7 mi
- 6/10Nauset Regional Middle SchoolGrades: 6-8Distance: 1.5 mi
- 7/10Nauset Regional High SchoolGrades: 9-12Distance: 5.4 mi
Schools provided by the listing agent
- District: Nauset
Source: CCIMLS. This data may not be complete. We recommend contacting the local school district to confirm school assignments for this home.

Get pre-qualified for a loan
At Zillow Home Loans, we can pre-qualify you in as little as 5 minutes with no impact to your credit score.An equal housing lender. NMLS #10287.
Sell for more on Zillow
Get a free Zillow Showcase℠ listing and you could sell for .
$1,495,000
2% more+ $29,900
With Zillow Showcase(estimated)
$1,524,900