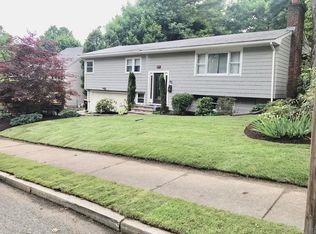They don't make homes like this anymore! This spacious 4 bedroom, 2.5 bath colonial w/ 1 car garage is sure to impress. High ceilings, foyer w/ turning staircase, bright hardwoods, rich dentil moldings, glass doorknobs, French doors...all classic elements of a Craftsman colonial. Granite counters in the eat-in-kitchen, deep undermount sink, display cabinets, recessed lighting, faux pressed tin backsplash. Separate dining w/ slider access to deck. Front to back family room. Gas insert fireplace. Cozy office. Front to back master bedroom boasts private bath and a dressing room. Casual game room in finished lower level. High efficiency 5 zone Buderus Boiler & On Demand Hot Water Heater (both new in 2008). Entertain on the massive composite deck (2015), overlooking a beautifully landscaped fenced yard containing an 18'x40' inground gunite pool w/ loop lock cover & new paver surround (2017). Architectural shingle roof (2013). Vinyl replacement windows (2005).
This property is off market, which means it's not currently listed for sale or rent on Zillow. This may be different from what's available on other websites or public sources.
