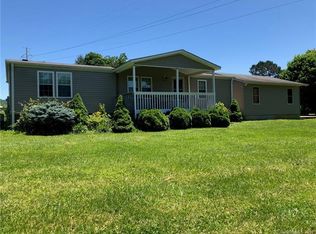Charming well maintained home in desirable south Asheville. Features include granite tops and pantry in spacious kitchen, wood burning FP in great room, a sumptuous master suite w/custom walk in closet and large master bath. Private, level, fenced back yard, deck and covered porch, all great for entertaining. New Lennox HVAC system installed in July. New front landscaping and travel camper hookup installed. Lots of extra storage space in large attic and outdoor storage building.
This property is off market, which means it's not currently listed for sale or rent on Zillow. This may be different from what's available on other websites or public sources.
