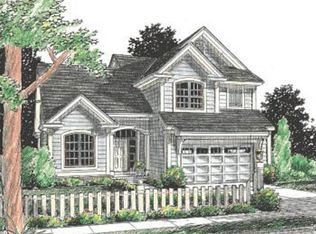Closed
Listed by:
Zachary M Hill,
EXP Realty Cell:603-988-8475
Bought with: KW Coastal and Lakes & Mountains Realty
$635,000
46 Bailey Drive, Rochester, NH 03868
3beds
1,691sqft
Single Family Residence
Built in 2024
0.46 Acres Lot
$669,800 Zestimate®
$376/sqft
$3,083 Estimated rent
Home value
$669,800
$576,000 - $777,000
$3,083/mo
Zestimate® history
Loading...
Owner options
Explore your selling options
What's special
This stunning, newly built home is on a corner lot in Great Woods, one of Rochester’s most desirable neighborhoods! The quiet subdivision is the epitome of peace and tranquility while offering easy access to local amenities and commuter routes. The first floor includes a spacious primary suite, a walk-in closet and an attached full bath with a tub and tiled shower. The gas fireplace and central air conditioning provide lasting comfort no matter the season. The open concept living room and dining area abut the kitchen and island with granite countertops, modern tile backsplash, and undercabinet lights. An office, laundry room, and half bath are also conveniently located on the first floor. Hickory engineered hardwood flooring is throughout the majority of the home. Two additional bedrooms are upstairs along with another full bathroom and a cozy reading nook. Enjoy relaxing evenings on the covered front porch or entertaining guests on the back deck. SS kitchen appliances and closet hardware will be installed prior to closing. Carpet in upstairs bedrooms has already been installed. Schedule your showing today!
Zillow last checked: 8 hours ago
Listing updated: January 10, 2025 at 07:19am
Listed by:
Zachary M Hill,
EXP Realty Cell:603-988-8475
Bought with:
Erica Maxam
KW Coastal and Lakes & Mountains Realty
Source: PrimeMLS,MLS#: 5016973
Facts & features
Interior
Bedrooms & bathrooms
- Bedrooms: 3
- Bathrooms: 3
- Full bathrooms: 2
- 1/2 bathrooms: 1
Heating
- Propane, Forced Air
Cooling
- Central Air
Appliances
- Included: Dishwasher, Microwave, Gas Range, Refrigerator
- Laundry: 1st Floor Laundry
Features
- Ceiling Fan(s), Walk-In Closet(s)
- Flooring: Hardwood, Tile
- Basement: Bulkhead,Concrete,Interior Entry
- Attic: Walk-up
- Has fireplace: Yes
- Fireplace features: Gas
Interior area
- Total structure area: 2,884
- Total interior livable area: 1,691 sqft
- Finished area above ground: 1,691
- Finished area below ground: 0
Property
Parking
- Total spaces: 2
- Parking features: Paved
- Garage spaces: 2
Features
- Levels: Two
- Stories: 2
- Patio & porch: Covered Porch
- Exterior features: Deck
- Frontage length: Road frontage: 139
Lot
- Size: 0.46 Acres
- Features: Corner Lot, Level
Details
- Parcel number: RCHEM0224B0324L0033
- Zoning description: R1
Construction
Type & style
- Home type: SingleFamily
- Architectural style: Contemporary
- Property subtype: Single Family Residence
Materials
- Wood Frame, Vinyl Exterior
- Foundation: Concrete
- Roof: Asphalt Shingle
Condition
- New construction: Yes
- Year built: 2024
Utilities & green energy
- Electric: 200+ Amp Service
- Sewer: Public Sewer
- Utilities for property: Propane
Community & neighborhood
Location
- Region: Rochester
Price history
| Date | Event | Price |
|---|---|---|
| 1/10/2025 | Sold | $635,000-2.3%$376/sqft |
Source: | ||
| 12/6/2024 | Contingent | $650,000$384/sqft |
Source: | ||
| 10/2/2024 | Listed for sale | $650,000$384/sqft |
Source: | ||
Public tax history
| Year | Property taxes | Tax assessment |
|---|---|---|
| 2024 | $9,042 +488.3% | $608,900 +919.9% |
| 2023 | $1,537 +1.9% | $59,700 |
| 2022 | $1,509 +2.5% | $59,700 |
Find assessor info on the county website
Neighborhood: 03868
Nearby schools
GreatSchools rating
- 4/10East Rochester SchoolGrades: PK-5Distance: 0.8 mi
- 3/10Rochester Middle SchoolGrades: 6-8Distance: 2.8 mi
- 5/10Spaulding High SchoolGrades: 9-12Distance: 1.8 mi
Get pre-qualified for a loan
At Zillow Home Loans, we can pre-qualify you in as little as 5 minutes with no impact to your credit score.An equal housing lender. NMLS #10287.
