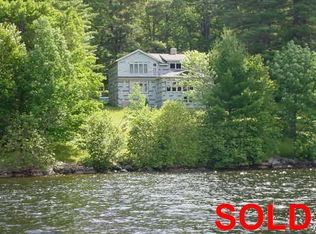This 1750 square foot condo home has 4 bedrooms and 2.0 bathrooms. This home is located at 46 Augusta Rd #1, Oakland, ME 04963.
This property is off market, which means it's not currently listed for sale or rent on Zillow. This may be different from what's available on other websites or public sources.

