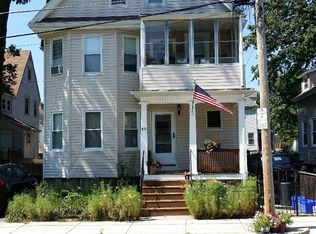Wow! This gorgeous renovated home featuring new windows, new roof, new wiring, new gas heating, new plumbing, new oak hardwood floors, new carpet, and more! Entering the home you are greeted by soaring 10 foot+ ceilings, gleaming oak flooring, beautiful crown molding, and restored period details. First floor has an open concept living room, dining room, and kitchen. The chef's kitchen boasts upgraded white maple shaker cabinets, brand new appliances, built in microwave, glass tile back splash, and quartz counters, completed with a peninsula! Kitchen has additional pantry storage, wine rack and updated half bath. 1st floor bedroom completes the main level. The 2nd floor has a generous landing leading to a beautifully renovated full bath with laundry, total 3 bedrooms, with your very own master suite, that offers walk-in closet and a spa like bathroom with double vanity and glass enclosed shower. 3rd floor has 2 more bedrooms, fully updated bath, and a bonus room and access to storage.
This property is off market, which means it's not currently listed for sale or rent on Zillow. This may be different from what's available on other websites or public sources.
