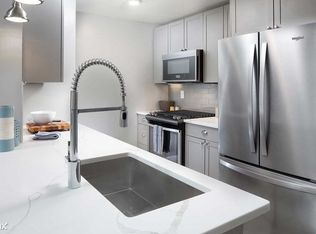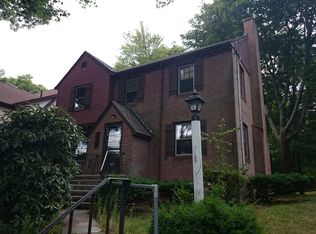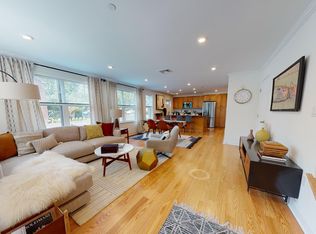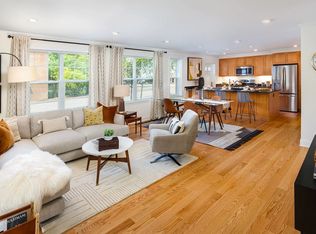Incredible opportunity to customize and renovate this gracious brick-front Colonial on a beautiful block of high-value Brookline homes. On the market for the first time in 50+ years, this property offers great bones, vintage modern glamour, and a wonderful neighborhood in Chestnut Hill near amenities and Baker School and playground. The main level offers a luminous formal living room with a retro-chic hammered metal fireplace; an elegant formal dining room with beautiful moldings and built-ins; an inviting eat-in-kitchen; a powder room; and a cheerful family room/play room. Upstairs there are three spacious bedrooms and two full bathrooms, including a generous master with double closets. A windowed, walk-up attic offers outstanding possibilities, as does the basement. Level side yard. The property needs updating and buyers are encouraged to bring contractors. Exceptional value for the area with great potential to design your dream home in one of Brookline's most beloved neighborhoods.
This property is off market, which means it's not currently listed for sale or rent on Zillow. This may be different from what's available on other websites or public sources.



