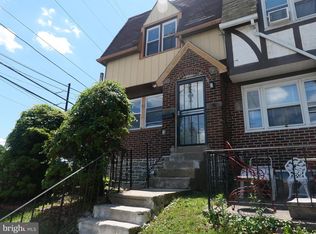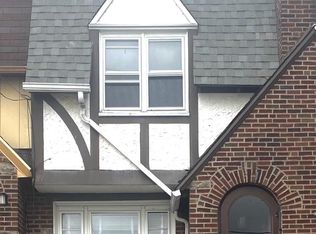Presenting 46 Ashby Rd., located in Upper Darby, minutes to center city via public transportation as well as plenty of shopping near nearby. This charming 3 story/ 4 bedroom/ 1.5 bath, corner property, has plenty of character throughout each room as well as on every level. And includes a private parking space as well as street parking. There are three (3) bedrooms on 2nd floor and a master bedroom the 3rd floor. Hardwood floors throughout the entire home, except for the kitchen. The Living room features a cozy fireplace, which leads to a spacious dining area. The kitchen has been re-designed/ renovated allowing for more of an inviting experience when cooking up a storm as well as offering plenty of cabinet and countertop space. Just off the kitchen leads to a finished basement. Recent renovations include new kitchen cabinets as well as a dishwasher, refrigerator, washer/dryer, and stove. A new furnace was just replaced in Feb 21'. There has been new copper flashing installed around the chimney as well as partial roofing updates to certain areas. This has house been kept under meticulous care. The recently finished basement can be utilized as an additional cozy family/ entertainment room and features a separate laundry room, the half bath has been recently updated as well. House is being sold AS IS. 2021-10-28
This property is off market, which means it's not currently listed for sale or rent on Zillow. This may be different from what's available on other websites or public sources.

